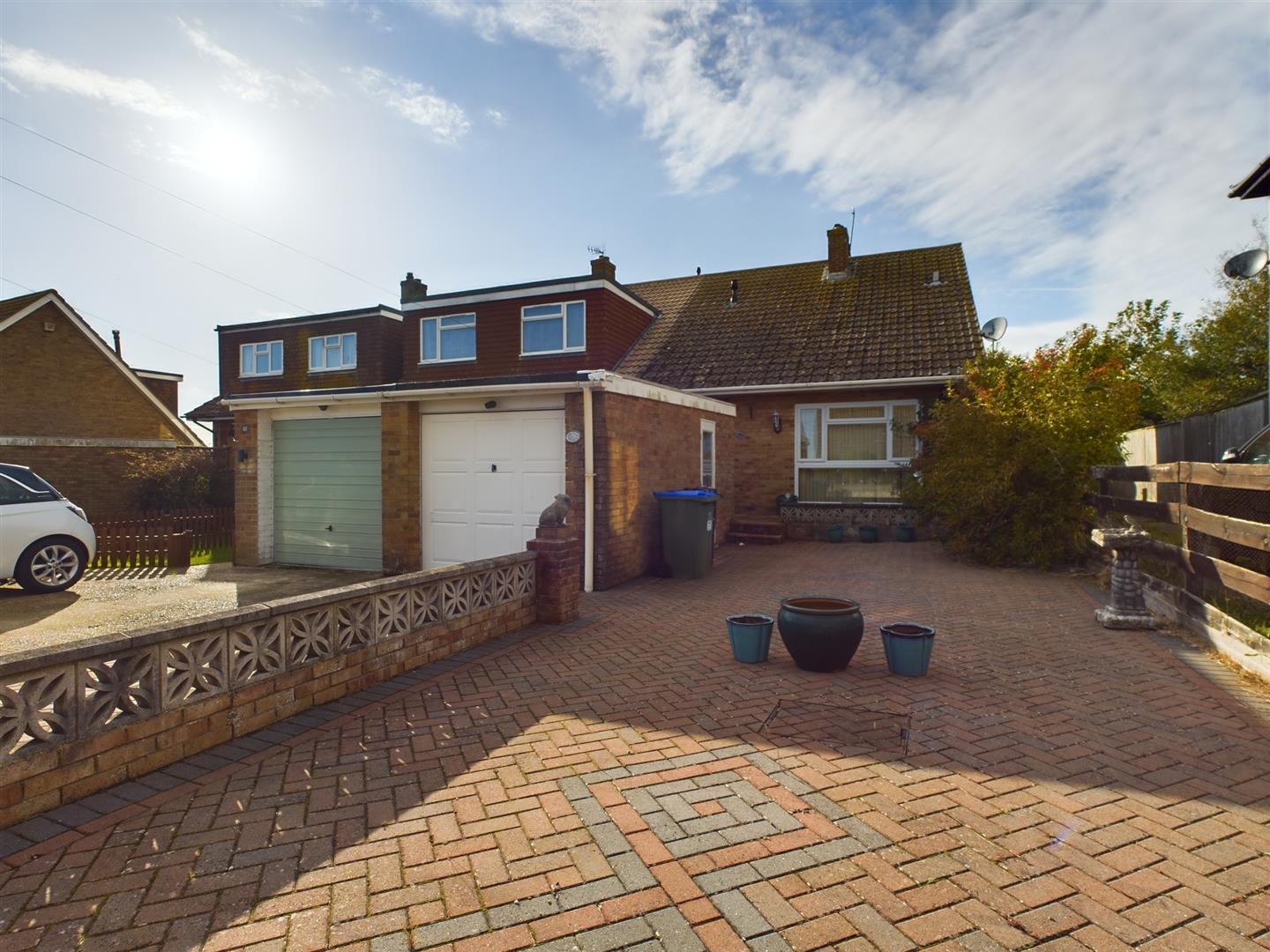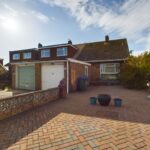This property is not currently available. It may be sold or temporarily removed from the market.
Sold STC
Ambleside Avenue, Telscombe Cliffs, Peacehaven
£315,000
Property Features
- Popular Telscombe Cliffs
- Two Large Reception Rooms
- Two Double Bedrooms
- Fitted Kitchen
- West Facing Sun Room
- First Floor Bathroom/wc
- West Facing Rear Garden
- Garage and Off Road Parking
- No Chain
Property Summary
Situated in popular Telscombe Cliffs is this generously proportioned and adaptable family home, which is considered the perfect purchase for first time buyers or for those that wish to to downsize. This well connected home is located close to local schools, convenience store and bus routes to Brighton City Centre and beyond.
The front door opens into a wide and inviting entrance hall from here all principle rooms can be accessed. Overlooking the front is the dining room which will easily offer other uses if needed. To the rear is the large west facing lounge which in turn opens into the light and bright sunroom. Close by lies the fitted kitchen which offers a multitude of matching units, work surfaces and appliance space too. A door from here offers access to the side of the house. A handy cloakroom/wc completes the ground floor. Moving upstairs you will find two double bedrooms, both of which will easily accommodate all of your bedroom furniture. Completing this floor is the family shower room/wc.
Outside you will find a secluded west facing rear garden which offers a level lawn, patio area and mature shrub and flower bed borders, whilst the front garden has been block paved for ease of maintenance. Lastly, parking is offered by way of a private drive which leads to a garage.
The front door opens into a wide and inviting entrance hall from here all principle rooms can be accessed. Overlooking the front is the dining room which will easily offer other uses if needed. To the rear is the large west facing lounge which in turn opens into the light and bright sunroom. Close by lies the fitted kitchen which offers a multitude of matching units, work surfaces and appliance space too. A door from here offers access to the side of the house. A handy cloakroom/wc completes the ground floor. Moving upstairs you will find two double bedrooms, both of which will easily accommodate all of your bedroom furniture. Completing this floor is the family shower room/wc.
Outside you will find a secluded west facing rear garden which offers a level lawn, patio area and mature shrub and flower bed borders, whilst the front garden has been block paved for ease of maintenance. Lastly, parking is offered by way of a private drive which leads to a garage.
Full Details
Lounge 4.65m x 4.09m (15'3 x 13'5)
Dining Room 3.45m x 3.05m (11'4 x 10')
Kitchen 4.67m x 2.13m (15'4 x 7')
Sun Room 3.56m x 2.74m (11'8 x 9')
Bedroom One 3.53m x 3.07m (11'7 x 10'1)
Bedroom Two 2.49m x 2.08m (8'2 x 6'10)
Garage 5.28m x 2.67m (17'4 x 8'9)



