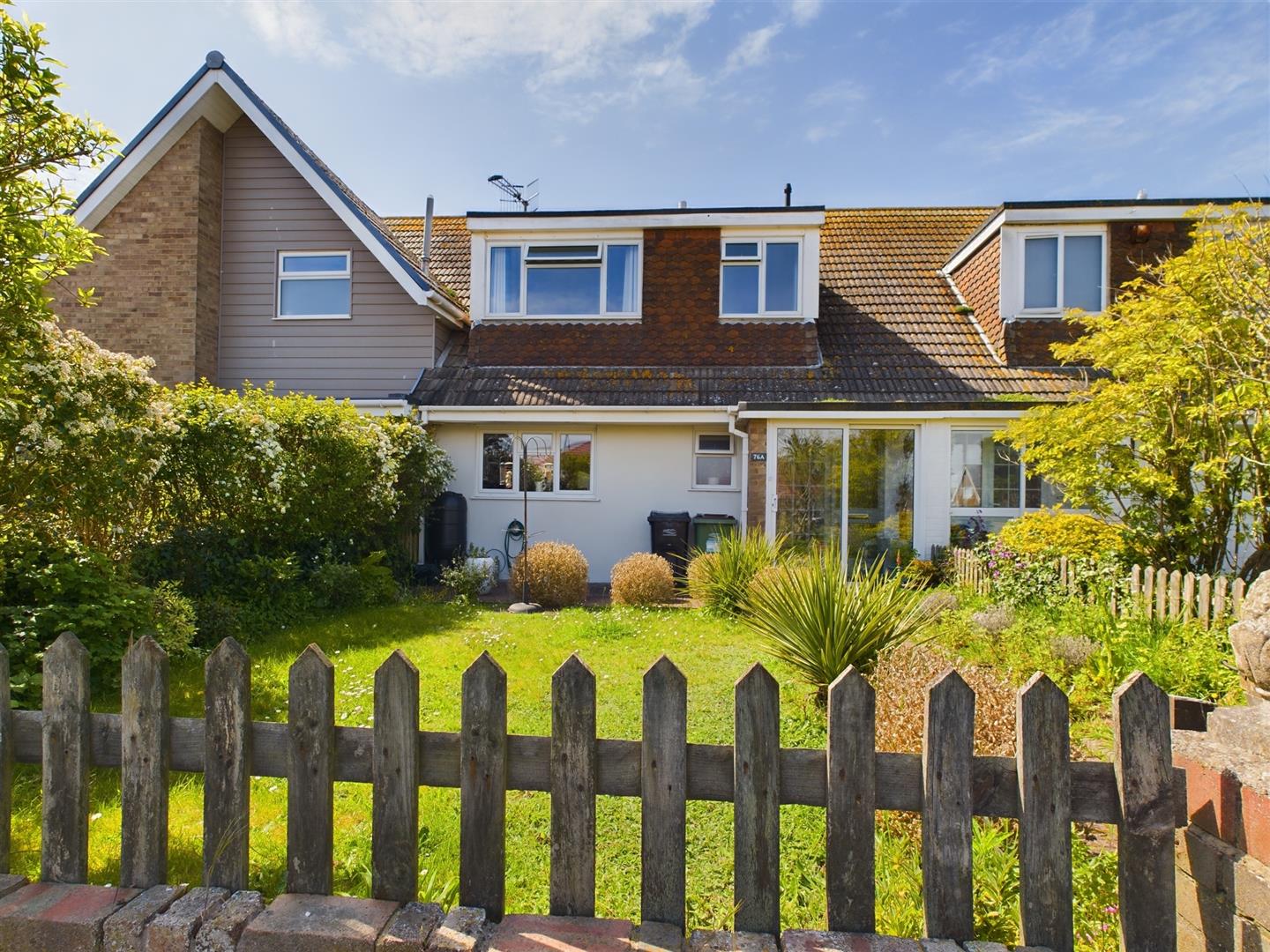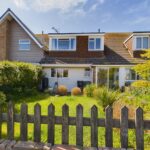This property is not currently available. It may be sold or temporarily removed from the market.
Sold
Ambleside Avenue, Telscombe Cliffs
£399,950
Property Features
- Deceptively Spacious House
- Three Double Bedrooms
- Two Large Reception Rooms
- Spacious Kitchen
- West Facing Garden
- Double Garage
Property Summary
If you are looking for spacious open plan living with plenty of storage, this is the ideal home for you.
The current owners have modernised the entire house, including modern fitted kitchen with fitted appliances and clever use of downstairs cloakroom housing both washing machine and tumble dryer.
In the last 3 years, a new combi-boiler, glazing throughout and garden room extension have been added increasing energy efficiency and useable space.
A really spacious home, with double garage, loft space, plenty of inbuilt storage and parking for 3 cars situated to the rear of the property. Internally all rooms offer ample space to suit the needs of the next owner.
The house benefits from low maintenance front and rear gardens. The private west facing back garden offering the perfect spot to enjoy the afternoon and evening sun on the newly laid Indian stone patio.
The house is situation ideally on local bus route into Brighton and a short walk to local convenience store. This home benefits from walking access to 3 local primary schools, local secondary, Peacehaven beach with undercliff and cliff top walks, Telscombe Tye and access to the south downs, and a plenty of parks and open green spaces.
This home is beautifully presented and ready to move into.
The current owners have modernised the entire house, including modern fitted kitchen with fitted appliances and clever use of downstairs cloakroom housing both washing machine and tumble dryer.
In the last 3 years, a new combi-boiler, glazing throughout and garden room extension have been added increasing energy efficiency and useable space.
A really spacious home, with double garage, loft space, plenty of inbuilt storage and parking for 3 cars situated to the rear of the property. Internally all rooms offer ample space to suit the needs of the next owner.
The house benefits from low maintenance front and rear gardens. The private west facing back garden offering the perfect spot to enjoy the afternoon and evening sun on the newly laid Indian stone patio.
The house is situation ideally on local bus route into Brighton and a short walk to local convenience store. This home benefits from walking access to 3 local primary schools, local secondary, Peacehaven beach with undercliff and cliff top walks, Telscombe Tye and access to the south downs, and a plenty of parks and open green spaces.
This home is beautifully presented and ready to move into.
Full Details
Entrance Porch 0.77 x 1.97 (2'6" x 6'5")
Entrance Hallway 3.87 x 1.96 (12'8" x 6'5")
Cloakroom
Kitchen 3.88 x 3.49 (12'8" x 11'5")
Living Room 3.94 x 6.74 (12'11" x 22'1")
Dining/Sunroom 2.85 x 6.25 (9'4" x 20'6")
First Floor Landing 1.19 x 2.19 (3'10" x 7'2")
Bedroom 1 3.94 x 3.52 (12'11" x 11'6")
Bedroom 2 3.88 x 3.54 (12'8" x 11'7")
Bedroom 3 3.91 x 3.13 (12'9" x 10'3")
Bathroom 2.56 x 2 (8'4" x 6'6")
Garden
Double Garage 5.29 x 4.89 (17'4" x 16'0")



