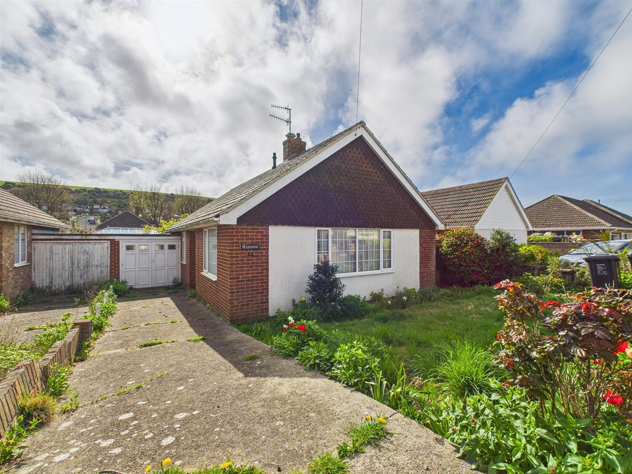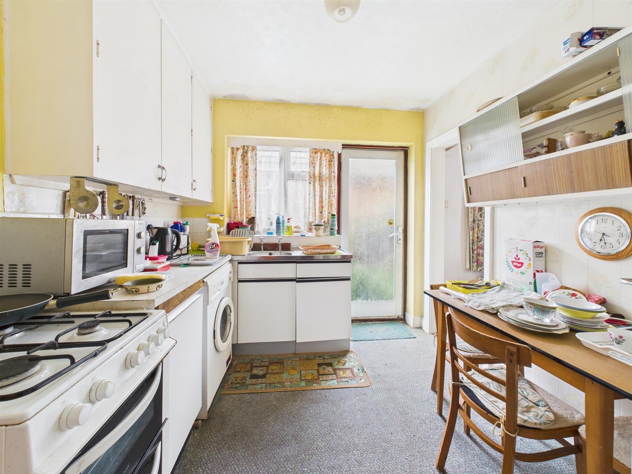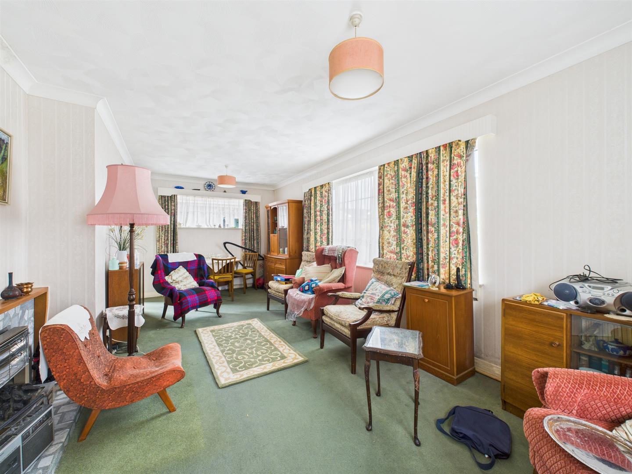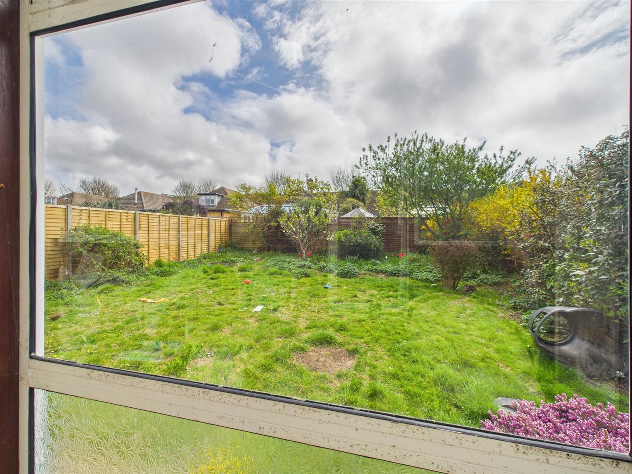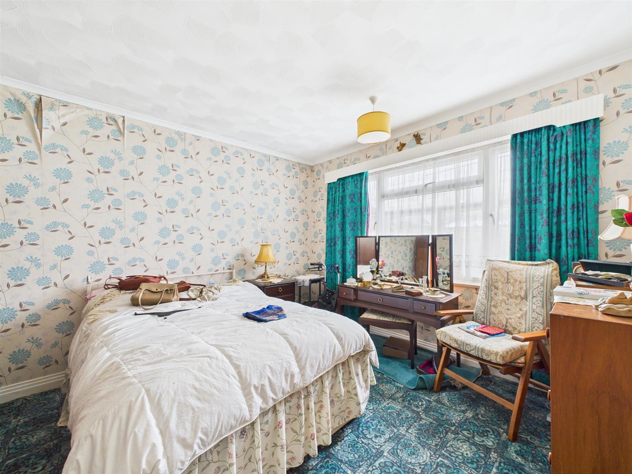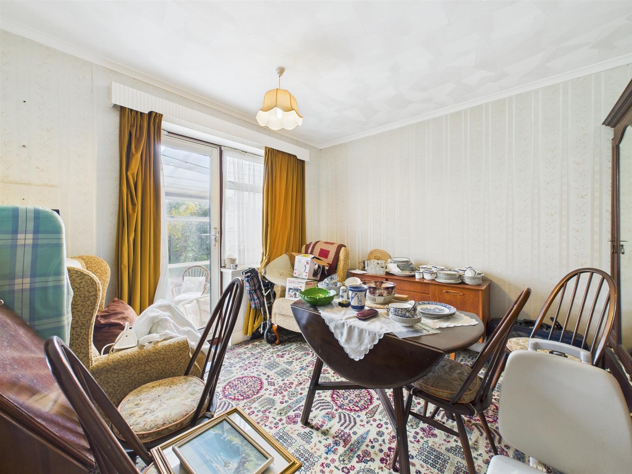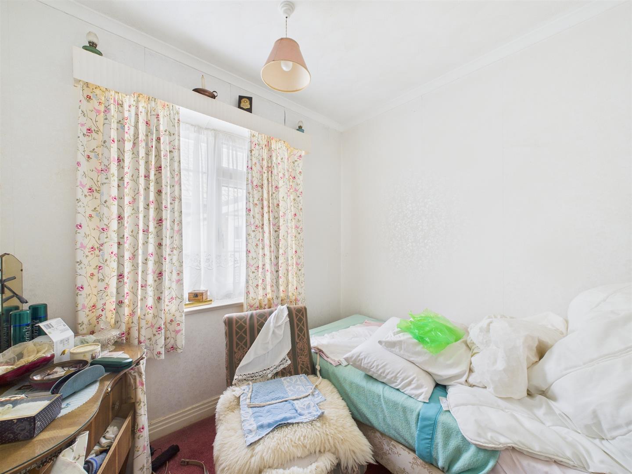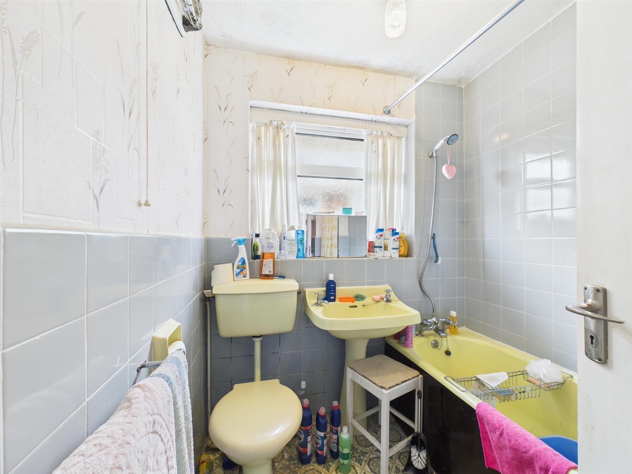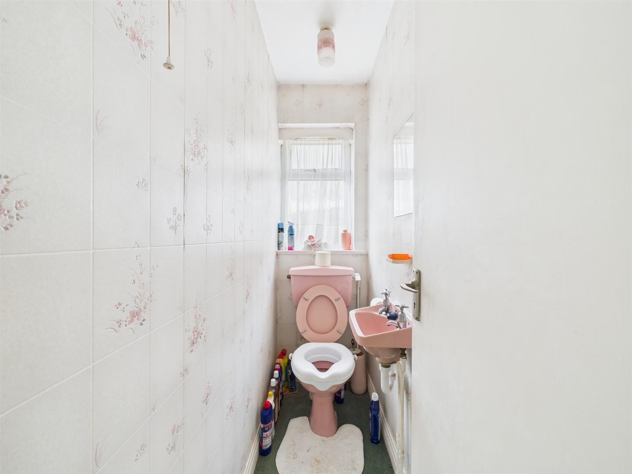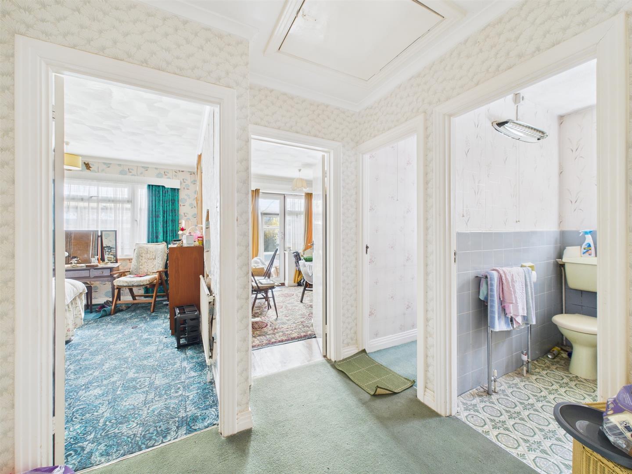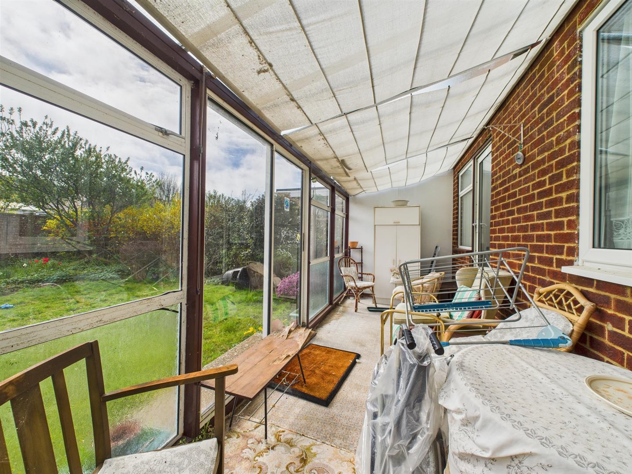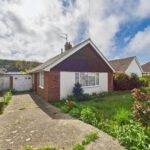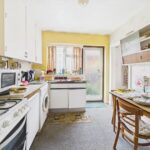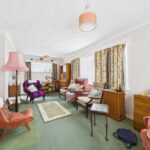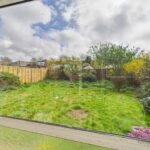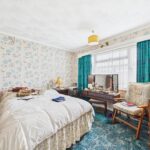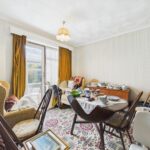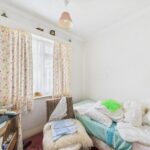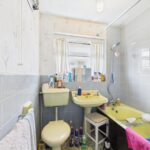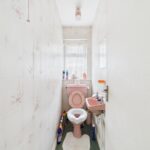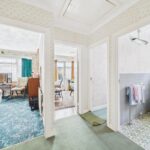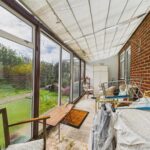Sold STC
Chiltington Close, Saltdean, Brighton
£429,950
Property Features
- Spacious Detached Bungalow
- Vacant Possession
- In Need Of Updating
- Prime Level Location
- Lawned Rear Garden
- Garage
Property Summary
Located in Chiltington Close, Saltdean, this delightful three-bedroom bungalow offers a wonderful opportunity for those seeking a home in a prime location. The property boasts a spacious reception room, perfect for entertaining guests or enjoying family time.
The three well-proportioned bedrooms provide ample space for relaxation and rest, making it an ideal choice for families or those looking to downsize. The bathroom, while functional, presents an opportunity for personalisation and modernisation, allowing you to create a space that reflects your style.
One of the standout features of this property is the level lawned rear garden, which offers a serene outdoor space for gardening, play, or simply unwinding in the fresh air. Additionally, the garage and driveway provide convenient off-street parking, a valuable asset in this sought-after area.
The property is offered with vacant possession, allowing for a smooth transition into your new home. While the house is in need of some updating, it presents a fantastic opportunity to add your own touch and enhance its charm.
Situated close to local amenities, this home is perfectly positioned for easy access to shops, schools, and recreational facilities, making it an excellent choice for those who value convenience. With its potential and prime location, this property is not to be missed.
The three well-proportioned bedrooms provide ample space for relaxation and rest, making it an ideal choice for families or those looking to downsize. The bathroom, while functional, presents an opportunity for personalisation and modernisation, allowing you to create a space that reflects your style.
One of the standout features of this property is the level lawned rear garden, which offers a serene outdoor space for gardening, play, or simply unwinding in the fresh air. Additionally, the garage and driveway provide convenient off-street parking, a valuable asset in this sought-after area.
The property is offered with vacant possession, allowing for a smooth transition into your new home. While the house is in need of some updating, it presents a fantastic opportunity to add your own touch and enhance its charm.
Situated close to local amenities, this home is perfectly positioned for easy access to shops, schools, and recreational facilities, making it an excellent choice for those who value convenience. With its potential and prime location, this property is not to be missed.
Full Details
Entrance Hallway
Living Room 2.89 x 6.71 (9'5" x 22'0")
Kitchen 2.59 x 2.92 (8'5" x 9'6")
Bathroom 1.94 x 1.94 (6'4" x 6'4")
Separate WC 0.76 x 1.95 (2'5" x 6'4")
BedroomOne 3.72 x 3.32 (12'2" x 10'10")
Bedroom Two 3.27 x 3.21 (10'8" x 10'6")
Bedroom Three 2.45 x 2.25 (8'0" x 7'4")
Sun Room 2.05 x 6.67 (6'8" x 21'10")
Garden
Garage 5.30 x 2.42 (17'4" x 7'11")


