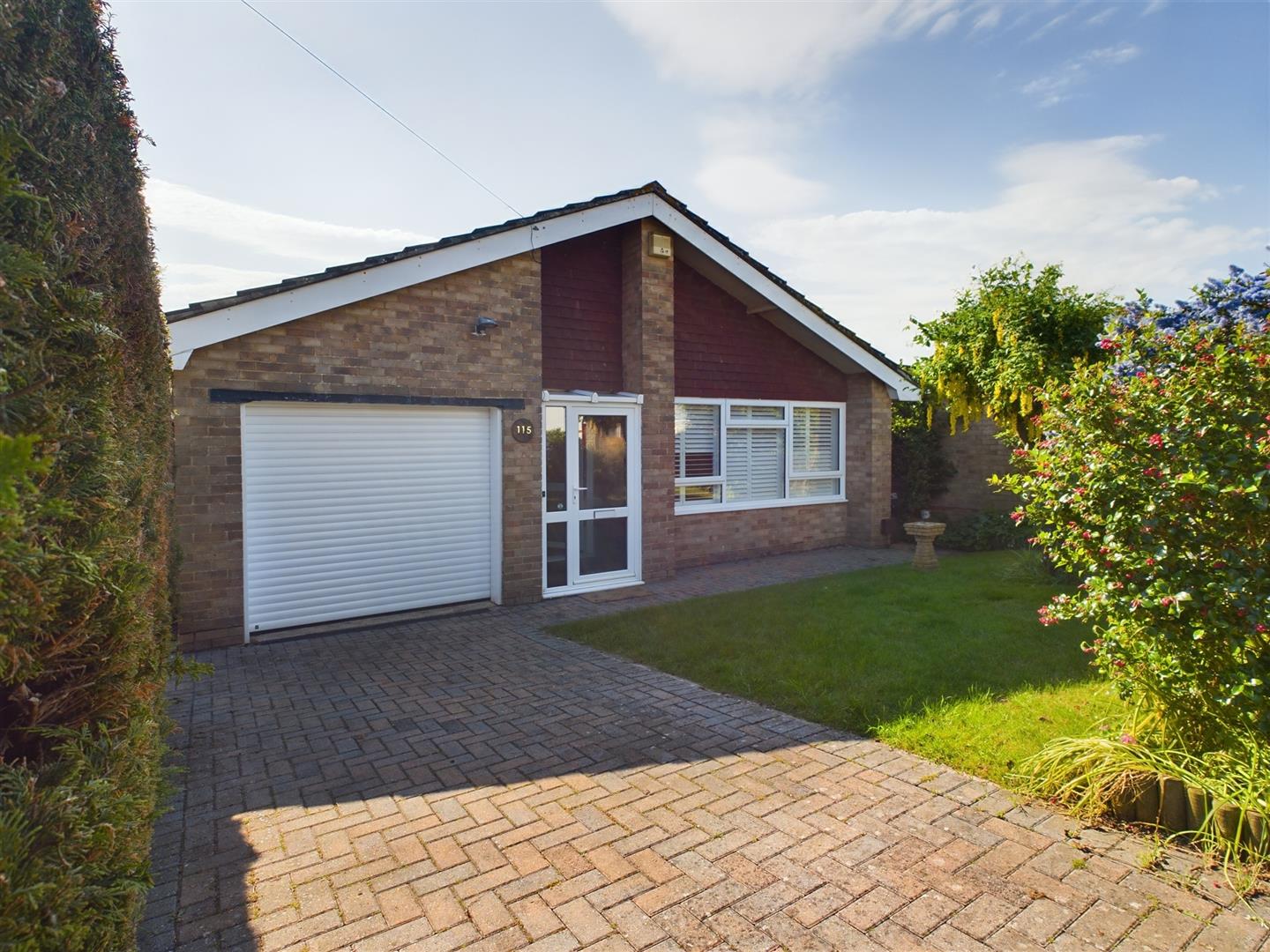This property is not currently available. It may be sold or temporarily removed from the market.
Property Features
- NO CHAIN
- Small Amount of Redecoration Required
- West Facing Lounge/Dining Room
- Extended Kitchen
- Three Bedrooms
- Family Bathroom/wc
- Separate wc
- Secure Rear Garden
- Integral Garage and Off Road Parking
- Fitted Plantation Style Shutters
Property Summary
Here is a fantastic opportunity to purchase an ATTRACTIVE bungalow in CENTRAL Peacehaven which offers both GENEROUS room sizes and NO CHAIN. Location wise, this home is very well connected as all of the town's amenities are all just a short distance away. The centralized front door leads through to an inviting entrance hall, from here all principle rooms can be accessed. Overlooking the front is the west facing lounge which will easily accommodate all of your soft furnishings. Close by you will find the modern fitted kitchen which consists of a range of matching units, work surfaces and appliance space too. The kitchen is open onto a side loggia which offers further space and doors to both front and rear. Three bedrooms are positioned to the rear, all are a decent size and two of which also offer built in storage cupboards. Completing the interior of this lovely home is the family bathroom/wc alongside an additional separate wc. Outside space is sizeable, the rear garden comprises of a an area of lawn with shrub borders and fenced boundaries whilst the front garden offers an area of lawn which is flanked by a block paved drive which leads to the integral garage.
Full Details
Lounge/Dining Room 5.54m (18'2") x 3.86m (12'8")
Kitchen 5.13m (16'10") x 2.39m (7'10")
Bedroom One 3.78m (12' 5") x 3.17m (10' 5")
Bedroom Two 3.78m (12'5") x 2.51m (8'3")
Bedroom Three 2.84m (9'4") x 2.31m (7'7")
Bathroom/wc
Separate wc
Inegral Garage 5.13m (16'10") x 2.54m (8'4")



