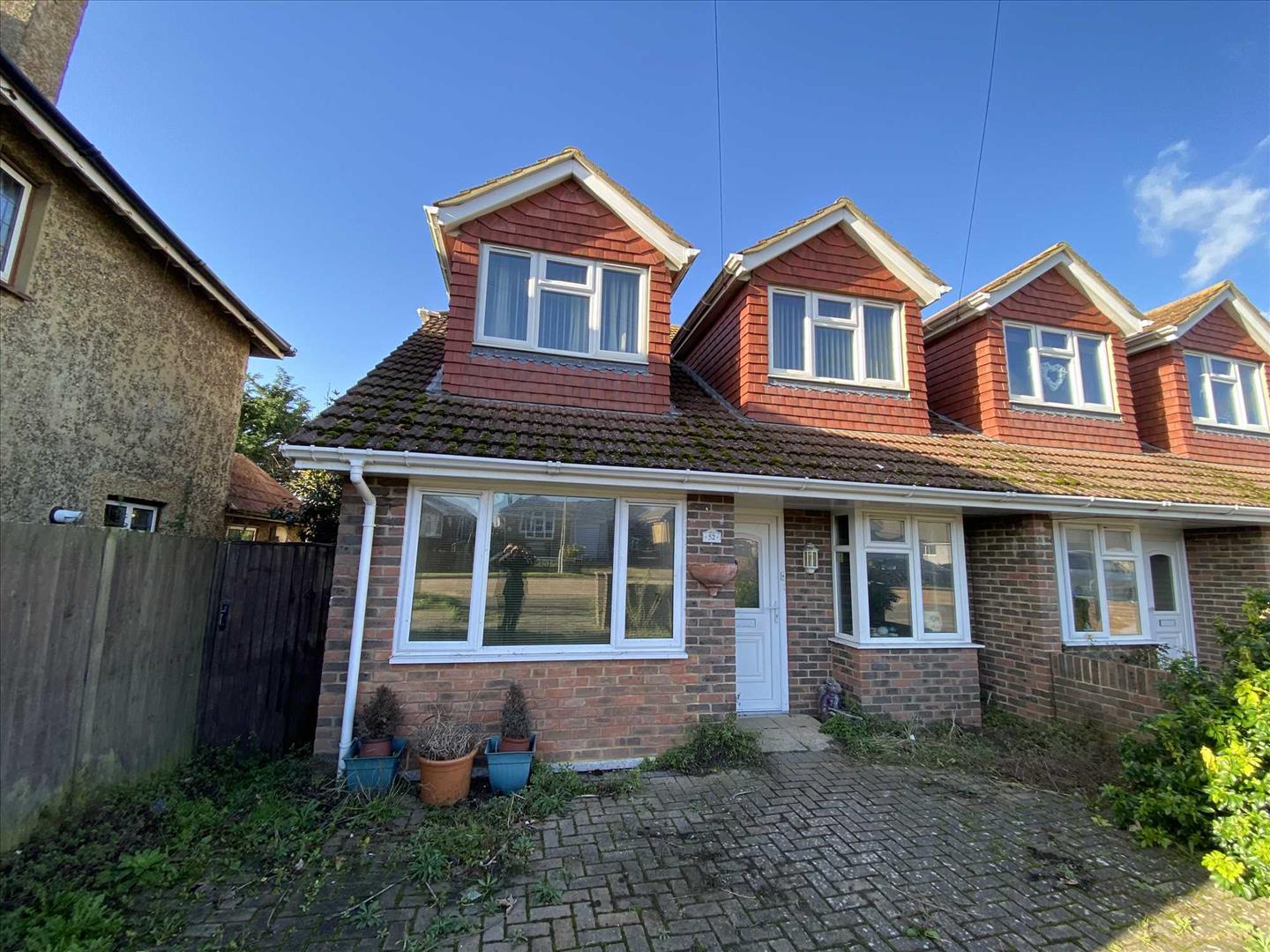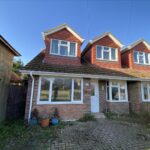Property Features
- West Facing Lounge/Dining Room
- Fitted Kitchen
- Ground Floor Study/Bedroom Five
- Ground Floor Shower Room/wc
- Four First Floor Bedrooms
- En Suite Shower Room/wc
- Family Bathroom/wc
- Conservatory
- West Facing Rear Garden
- No Chain
Property Summary
Full Details
Lounge/Dining Room 5.97m (19'7") x 4.42m (14'6")
Conservatory 2.84m (9'4") x 2.31m (7'7")
Kitchen 3.25m (10'8") x 2.57m (8'5")
Storage Room 4.70m (15'5") x 2.59m (8'6")
Bedroom Five/Study 2.90m (9'6") x 2.11m (6'11")
Shower Room/wc 2.08m (6'10") x 1.42m (4'8")
Bedroom One 3.68m (12'1") x 3.30m (10'10")
Ensuite Shower/wc 2.16m (7'1") x 1.17m (3'10")
Bedroom Two 3.68m (12'1") x 2.51m (8'3")
Bedroom Three 3.28m (10'9") x 31.09m (102'0")
Bedroom Four 4.52m (14'10") x 2.72m (8'11")
Bathroom/wc 2.16m (7'1") x 1.75m (5'9")



