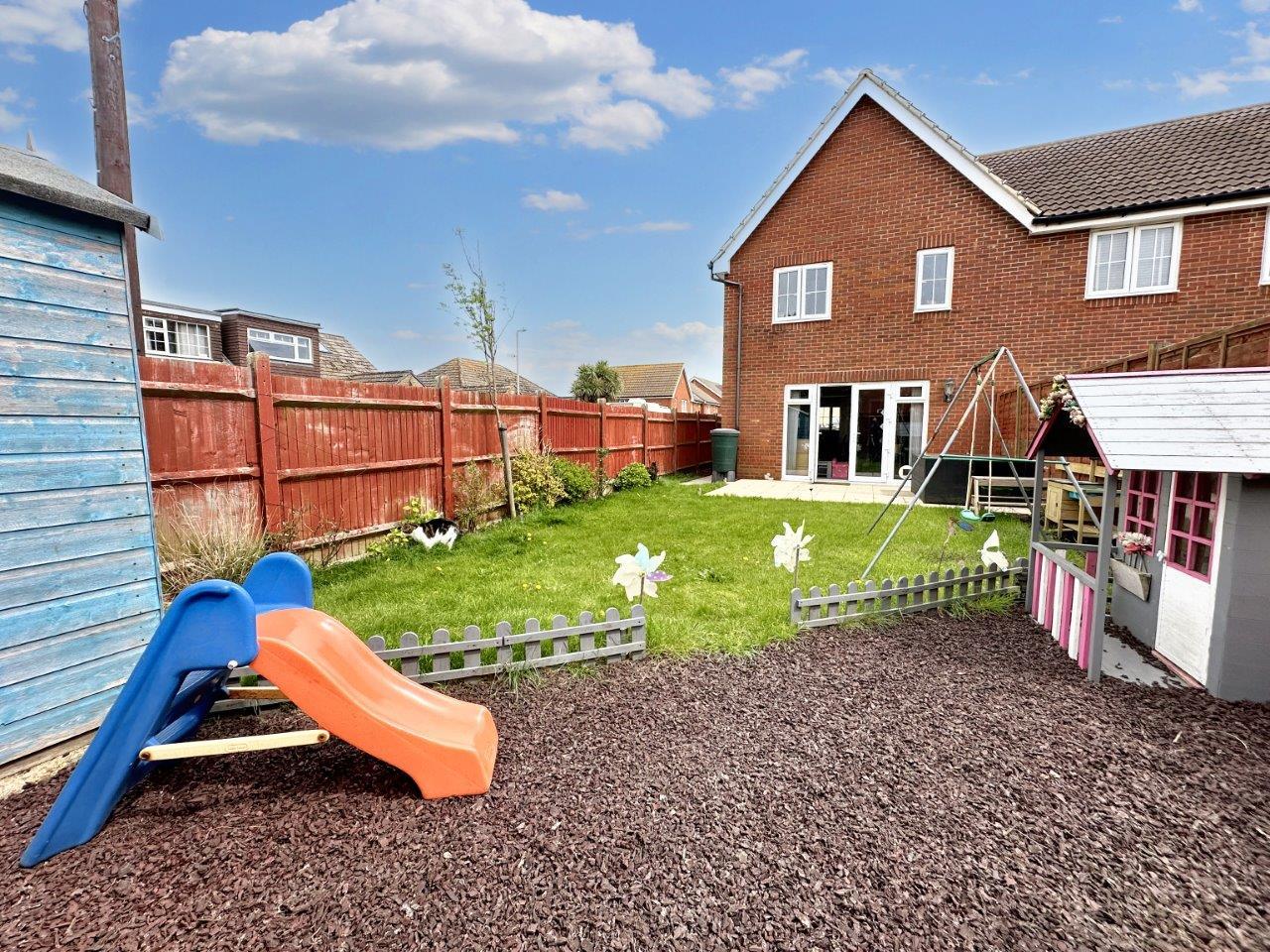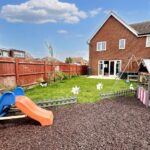This property is not currently available. It may be sold or temporarily removed from the market.
For Sale
Gladys Avenue, Peacehaven
£375,000
Property Features
- Spacious 8 Year Old House
- Excellent Decorative Order
- Three Bedrooms , Two Bathrooms
- Boarded Loft with Excellent Storage
- Westerly Facing Garden
- Two Allocated Parking Spaces
Property Summary
Welcome to Gladys Avenue, Peacehaven - a charming property that could be your next dream home! This delightful end terrace house boasts a modern design and is in excellent decorative order, perfect for those looking to move in hassle-free.
As you step inside, you'll be greeted by a spacious reception room, ideal for relaxing with family or entertaining guests. With three bedrooms, there's plenty of space for a growing family or for those in need of a home office or guest room. The two bathrooms ensure no more morning queues, adding convenience to your daily routine.
One of the highlights of this property is the west-facing rear garden, a tranquil space where you can enjoy the afternoon sun or host summer barbecues with friends. The property, being only 8 years old, offers modern amenities and energy efficiency, making it a practical choice for any homeowner.
Convenience is key with two allocated parking spaces, ensuring you never have to worry about finding a spot after a long day. The vendor is suited, meaning a smooth transaction could be on the horizon for the lucky new owners.
Don't miss out on the opportunity to make this house your home. Contact us today to arrange a viewing and take the first step towards owning this wonderful property on Gladys Avenue.
As you step inside, you'll be greeted by a spacious reception room, ideal for relaxing with family or entertaining guests. With three bedrooms, there's plenty of space for a growing family or for those in need of a home office or guest room. The two bathrooms ensure no more morning queues, adding convenience to your daily routine.
One of the highlights of this property is the west-facing rear garden, a tranquil space where you can enjoy the afternoon sun or host summer barbecues with friends. The property, being only 8 years old, offers modern amenities and energy efficiency, making it a practical choice for any homeowner.
Convenience is key with two allocated parking spaces, ensuring you never have to worry about finding a spot after a long day. The vendor is suited, meaning a smooth transaction could be on the horizon for the lucky new owners.
Don't miss out on the opportunity to make this house your home. Contact us today to arrange a viewing and take the first step towards owning this wonderful property on Gladys Avenue.
Full Details
Entrance Hallway
Cloakroom
Lounge/Dining Room 5.13m x 4.83m (16'10 x 15'10 )
Kitchen 2.84m x 2.44m (9'4 x 8)
Stairs To First Floor
Bedroom 1 4.04m x 3.12m (13'3 x 10'3)
En Suite 2.03m x 1.57m (6'8 x 5'2)
Bedroom 2 3.25m x 2.74m (10'8 x 9)
Bedroom 3 3.25m x 1.96m (10'8 x 6'5)
Family Bathroom 2.13m x 1.47m (7' x 4'10)
Westerly Facing Garden
Two Allocated Parking Spaces



