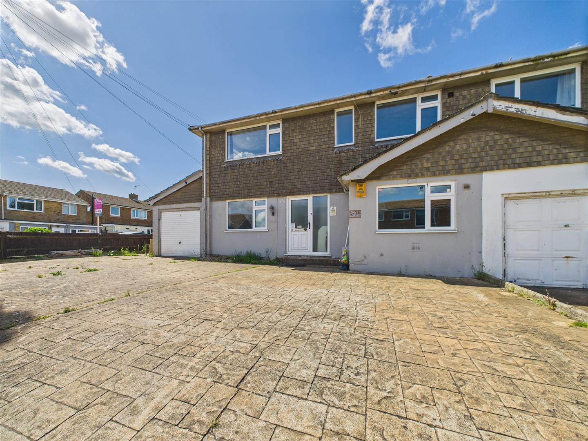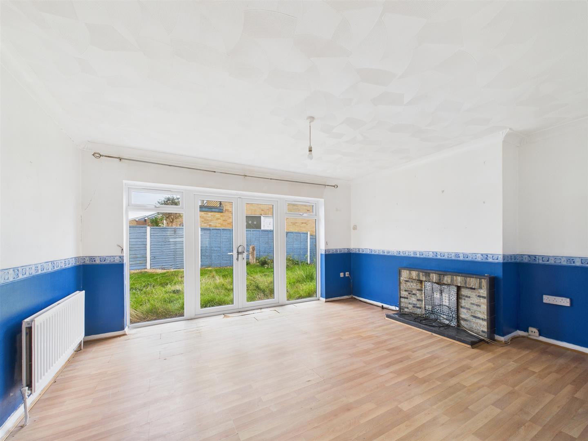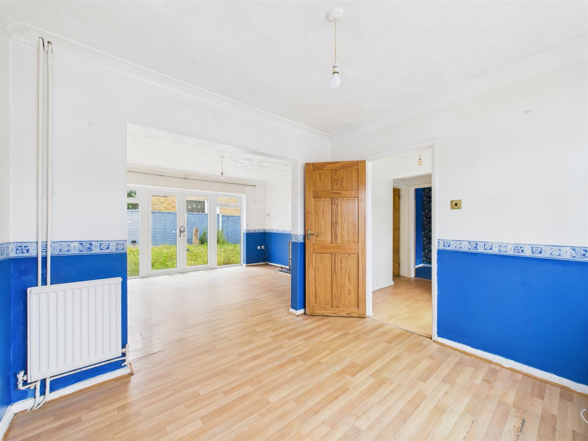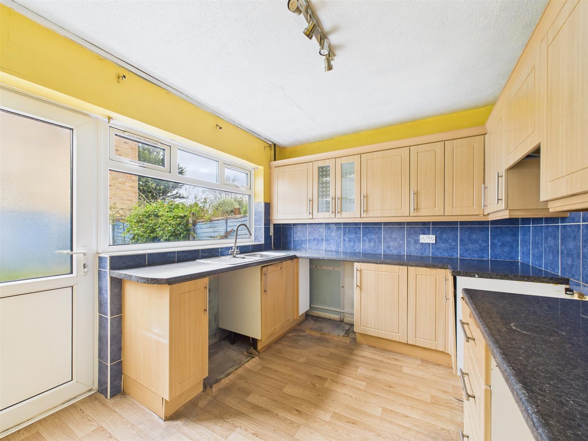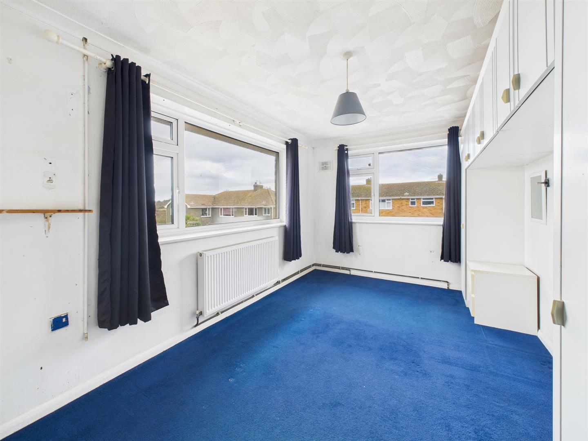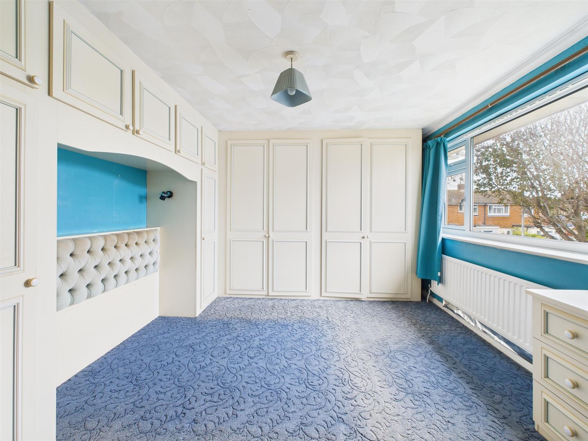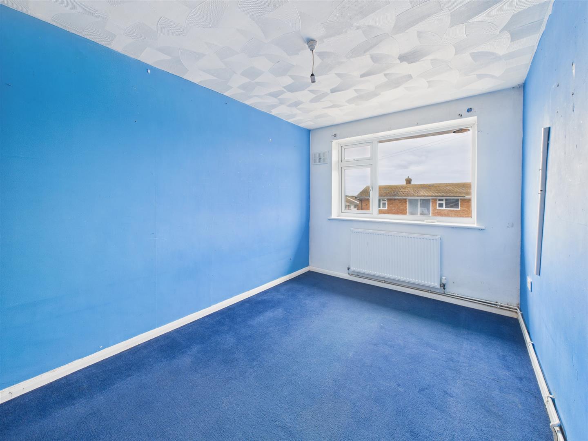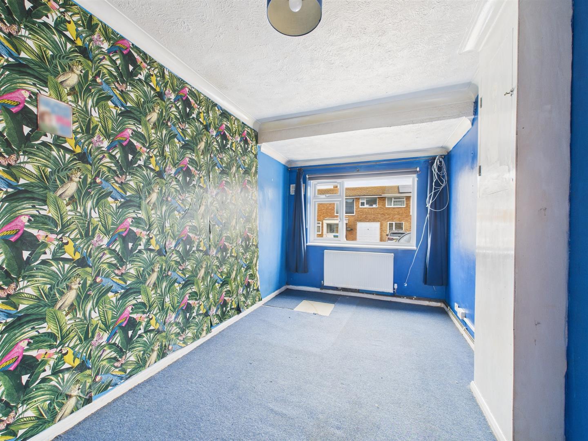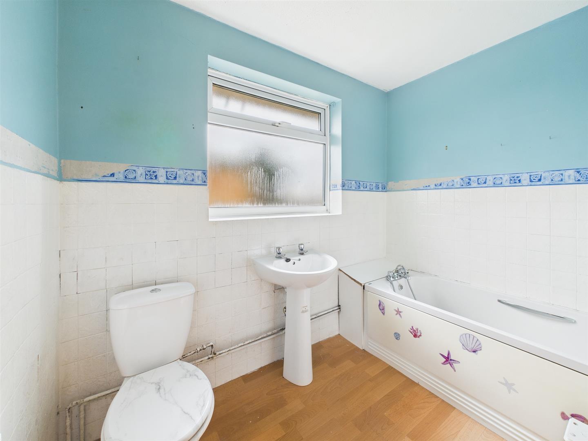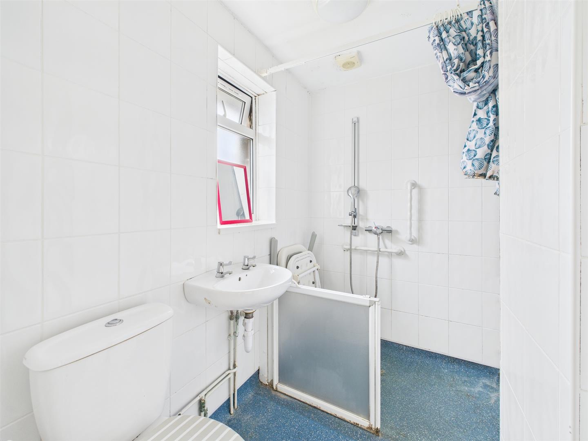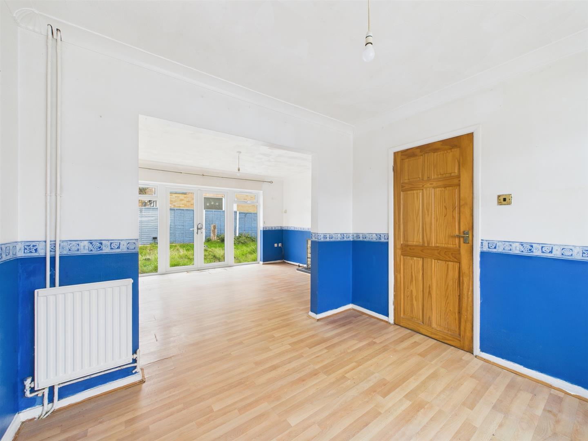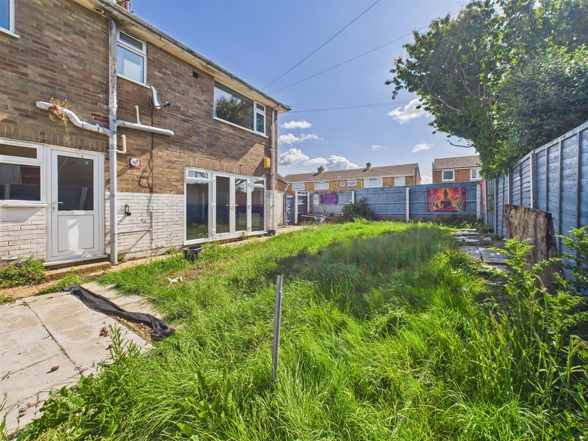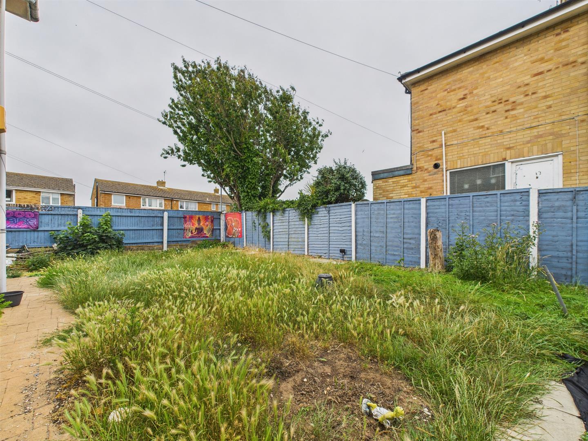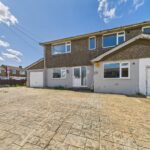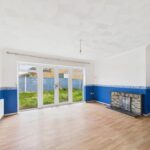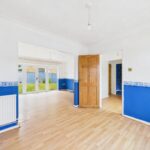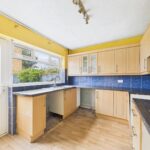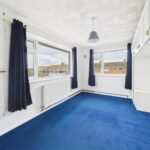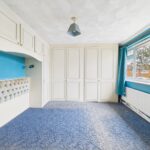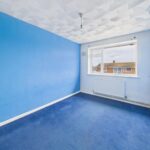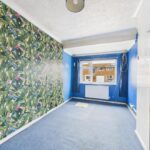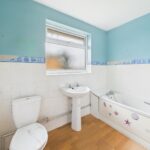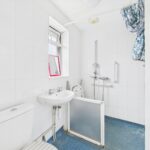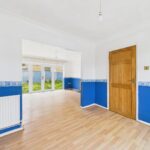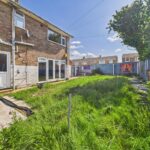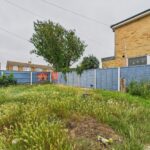For Sale
Headland Close, Peacehaven
£339,950
Property Features
- Spacious House
- Four Double Bedrooms
- Two Bathrooms
- In Need of Improvement
- Garage
- Vacant Possession
Property Summary
This SPACIOUS house presents an excellent opportunity for those seeking a family home with great potential. Boasting four GENEROUSLY sized DOUBLE bedrooms, this property is perfect for accommodating a growing family or providing ample space for guests.
The house features two inviting reception rooms, offering versatile living spaces that can be tailored to your needs, whether for entertaining or relaxing with loved ones. While the property is in need of some improvement, it provides a blank canvas for you to create your dream home, allowing you to personalise it to your taste and style.
Outside, the property benefits from a driveway that can accommodate several vehicles, along with a garage for additional storage or parking. This is a significant advantage in today's market, where off-street parking is highly sought after.
With the added benefit of vacant possession, you can move in without delay and start making your mark on this delightful home. Headland Close is a peaceful location, ideal for families, and offers a sense of community while being conveniently close to local amenities and transport links.
In summary, this house in Peacehaven is a fantastic opportunity for those looking to invest in a spacious family home with the potential for improvement. Don't miss your chance to view this property and envision the possibilities it holds.
The house features two inviting reception rooms, offering versatile living spaces that can be tailored to your needs, whether for entertaining or relaxing with loved ones. While the property is in need of some improvement, it provides a blank canvas for you to create your dream home, allowing you to personalise it to your taste and style.
Outside, the property benefits from a driveway that can accommodate several vehicles, along with a garage for additional storage or parking. This is a significant advantage in today's market, where off-street parking is highly sought after.
With the added benefit of vacant possession, you can move in without delay and start making your mark on this delightful home. Headland Close is a peaceful location, ideal for families, and offers a sense of community while being conveniently close to local amenities and transport links.
In summary, this house in Peacehaven is a fantastic opportunity for those looking to invest in a spacious family home with the potential for improvement. Don't miss your chance to view this property and envision the possibilities it holds.
Full Details
Entrance Hallway
Kitchen 3.53 x 2.73 (11'6" x 8'11")
Living Area 4.35 x 3.54 (14'3" x 11'7")
Dining Area 3.01 x 2.77 (9'10" x 9'1")
Bedroom Four 2.57 x 4.77 (8'5" x 15'7")
Stairs to the First Floor
Bedroom One 3.70 x 3.41 (12'1" x 11'2")
En Suite 2.05 x 1.96 (6'8" x 6'5")
Bedroom Two 4.74 x 2.75 (15'6" x 9'0")
Bedroom Three 2.55 x 3.58 (8'4" x 11'8")
Family Bathroom 2.51 x 1.95 (8'2" x 6'4")
Garage
Garden


