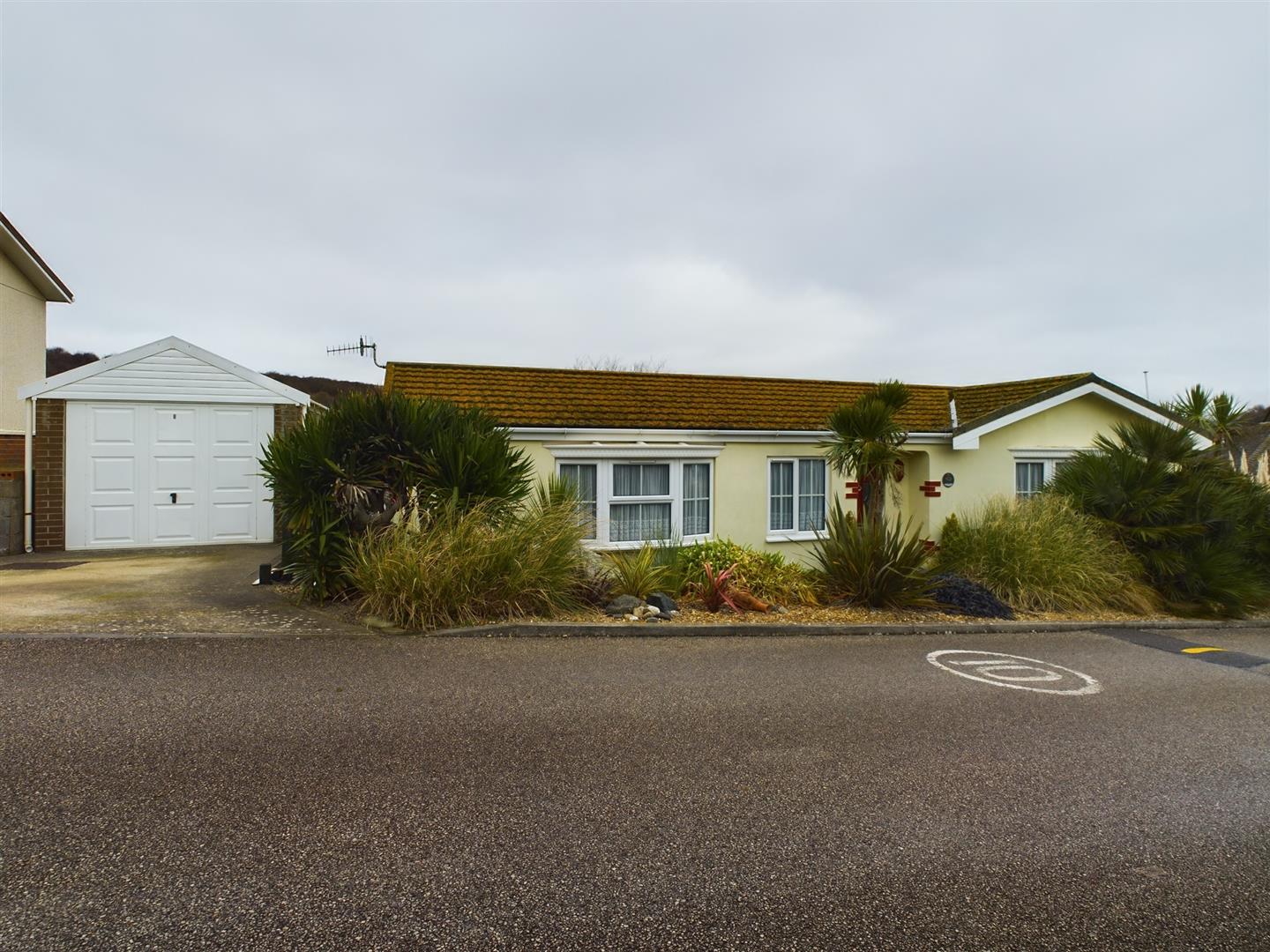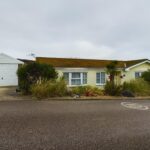This property is not currently available. It may be sold or temporarily removed from the market.
Sold
Newhaven Heights
£230,000
Property Features
- Superb 44 x 20 Park Home
- Close to Main Entrance
- Two Bedrooms , Master En Suite
- Family Bathroom
- Private Rear Garden
- Triple Aspect Living Room
- Large Garage
Property Summary
We are pleased to be able to present to the market, arguably the BEST PARK HOME in Newhaven Heights. This STUNNING 44 x 20 park home, is situated in a PRIME LOCATION, close to the site entrance and has been superbly maintained to a high standard.
A part glazed entrance door gives access to the entrance hall where there are two storage cupboards, loft access and doors leading to the accommodation.
The triple aspect lounge/diner is a lovely bright room, there is a feature electric fireplace with marble effect surround, ample space for a dining table & windows which overlooks the side and rear.
The kitchen is a generous size and is fitted with an excellent range of wall and base units which incorporates a selection of cupboards and drawers. A sink unit is set into wood work surface and there are spaces for fridge/freezer, washing machine, dishwasher and tumble drier. The room is complete with part tiled walls, a cupboard houses a combination boiler & a window overlooks the rear garden.
Bedroom one is a extra large bedroom with a range of mirror fronted wardrobes and a window that overlooks the rear garden. Bedroom two is a further double with a range of built in wardrobes, one of which is used as a office/workstation & a window overlooks the front. A door gives access to an en-suite shower room comprising of a shower cubicle, low level WC and wash hand basin with extra storage within the ensuite. Completing the property is a bathroom which has a panelled bath, low level WC and wash hand basin and further storage cabinets.
Outside there is a very secluded rear garden with a range of established trees, plants and shrubs. There is patio area, water feature, flower beds & side access following from the wrap around front garden.
There is also a spacious single garage with three double electric power points, a bench and electric up and over garage door.
An internal viewing comes highly recommended to appreciate the quality of this park home.
A part glazed entrance door gives access to the entrance hall where there are two storage cupboards, loft access and doors leading to the accommodation.
The triple aspect lounge/diner is a lovely bright room, there is a feature electric fireplace with marble effect surround, ample space for a dining table & windows which overlooks the side and rear.
The kitchen is a generous size and is fitted with an excellent range of wall and base units which incorporates a selection of cupboards and drawers. A sink unit is set into wood work surface and there are spaces for fridge/freezer, washing machine, dishwasher and tumble drier. The room is complete with part tiled walls, a cupboard houses a combination boiler & a window overlooks the rear garden.
Bedroom one is a extra large bedroom with a range of mirror fronted wardrobes and a window that overlooks the rear garden. Bedroom two is a further double with a range of built in wardrobes, one of which is used as a office/workstation & a window overlooks the front. A door gives access to an en-suite shower room comprising of a shower cubicle, low level WC and wash hand basin with extra storage within the ensuite. Completing the property is a bathroom which has a panelled bath, low level WC and wash hand basin and further storage cabinets.
Outside there is a very secluded rear garden with a range of established trees, plants and shrubs. There is patio area, water feature, flower beds & side access following from the wrap around front garden.
There is also a spacious single garage with three double electric power points, a bench and electric up and over garage door.
An internal viewing comes highly recommended to appreciate the quality of this park home.
Full Details
Entrahce Hallway
Triple Aspect Living Room 5.94m (19'6") x 5.41m (17'9")
Kitchen/Breakfast Room 3.56m (11'8") x 2.92m (9'7")
Family Bathroom 2.11m (6'11") x 1.68m (5'6")
Bedroom One 3.25m (10'8") x 2.90m (9'6")
En Suite
Bedroom Two 3.81m (12'6") x 2.92m (9'7")
Secluded Garden
Garage 6.68m (21'11") x 3.00m (9'10")
Monthly Costs
Ground rent payable to Berkeley Homes (this includes Water Rates) £ 242.27
Gas/Electric £ 182.00
Council Tax Band B £ 189.00



