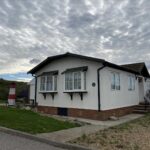This property is not currently available. It may be sold or temporarily removed from the market.
Sold STC
Newhaven Heights
£195,000
Property Features
- SPACIOUS PARK HOME
- LARGER THAN AVERAGE PLOT
- LOUNGE/DINING ROOM WITH VAULTED CEILING
- WELL PLANNED KITCHEN
- TWO DOUBLE BEDROOMS
- FAMILY BATHROOM/WC
- ENSUITE SHOWER ROOM/WC
- LONG PRIVATE DRIVE
- GARAGE
- NO CHAIN
Property Summary
This SPACIOUS park home is superbly POSITIONED and not only offers SIZEABLE interior space but also A LARGER THAN AVERAGE GARDENS too. The front door opens into a light and bright entrance hall, here you will find handy storage and access to all principle rooms. The large lounge/dining room features a vaulted ceiling alongside more than enough space for all of your soft furnishings alongside a dining table and chairs too. Close by is the modern fitted kitchen which consists of a wealth of matching storage cupboards and drawers with contrasting work surfaces and plenty of appliance space to. A door from here also offers convenient access to the side where you will find a path that runs front to back. Two large bedrooms are offered. Bedroom one is a great size and offers built in wardrobes and its own modern shower room/wc. Bedroom two is again an excellent double and also shares the advantage of built in wardrobes. Completing the interior of this superb home is an immaculate family bathroom/wc. Outside is equally impressive, the larger than average rear garden is enclosed by high fencing for privacy and consists of a level patio and an artificial lawn, whilst the side gardens are low maintenance. Lastly parking is offered by way of a long private drive and a detached garage which has been adapted to offer a storage area and an office/hobby space.
Full Details
Lounge/Dining Room 5.94m (19'6") x 5.41m (17'9")
Kitchen 2.97m (9'9") x 2.95m (9'8")
Bedroom One 3.66m (12'0") x 2.92m (9'7")
En Suite Shower Room/wc 2.82m (9'3") x 1.52m (5'0")
Bedroom Two 2.90m (9'6") x 2.72m (8'11")
Family Bathroom/wc 2.01m (6'7") x 1.65m (5'5")
Rear Garden



