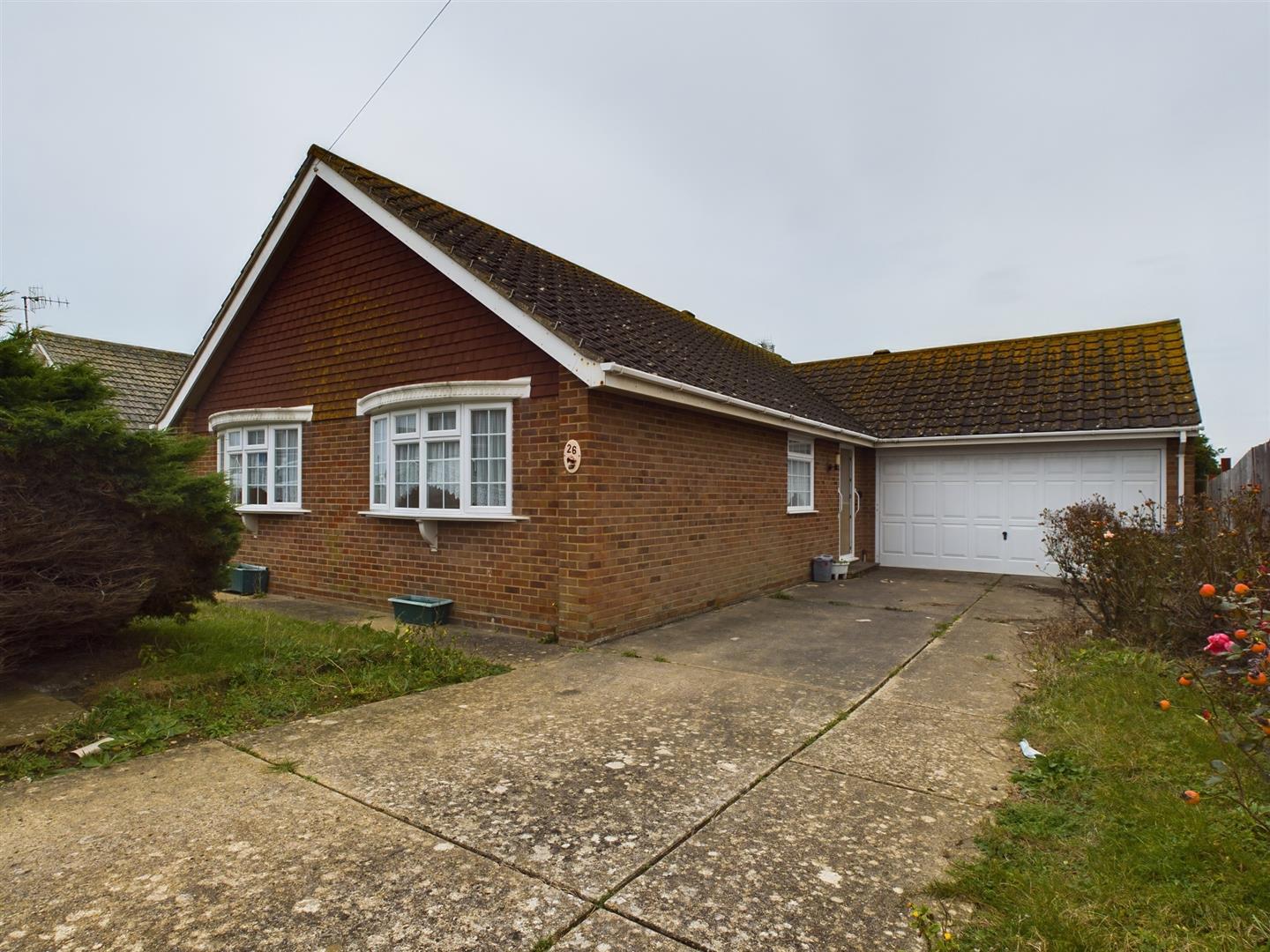This property is not currently available. It may be sold or temporarily removed from the market.
Sold STC
Phyllis Avenue
£475,000
Property Features
- Larger Than Average Detached Bungalow
- Three Double Bedrooms
- Spacious West Facing Lounge/Dining Room
- Generous Kitchen/Breakfast Room
- Family Bathroom/wc
- Ensuite Shower Room/wc
- West Facing Rear Garden
- Long Private Drive
- Double Garage with Electric Door
- No Chain
Property Summary
This EXTREMELY LARGE and INDIVIDUALLY DESIGNED bungalow is not only an EXCELLENT SIZE but is also located in a very convenient location too. On approach you will note the wide drive which will easily accommodate a car or two, or a motorhome perhaps. This inturn leads to a double width garage with electric up and over door. The front door draws you into an inviting entrance hall, here you will find built in storage and access to all principle rooms. Positioned to the rear and running the full with of this home is a large, west facing lounge/dining room which will easily accommodate all of your soft furnishings and a dining table and chairs too. Close by is the comprehensively fitted kitchen/breakfast room, where you will find a wealth of storage units, work surfaces and appliance space too A door from here also offers access to the side path. Three double bedrooms are offered, the main bedroom features fitted bedroom furniture, built in wardrobe and an en suite shower room/wc. Bedrooms two and three also feature fitted bedroom furniture and are complimented by the family bathroom/wc. Outside space is equally generous, the rear garden faces west and combines and area of lawn, paved patio and two greenhouses. Lastly, the front garden is formal in nature and is flanked by a sizeable drive which leads to the double garage which offers an electric up and over door, power and light too.
Full Details
Lounge/Dining Room 7.52m (24'8") x 4.83m (15'10")
Kitchen/Breakfast Room 3.35m (11'0") x 3.23m (10'7")
Bedroom One 3.84m (12'7") x 3.35m (11'0")
Ensuite Shower/wc
Bedroom Two 3.61m (11'10") x 3.58m (11'9")
Bedroom Three 2.95m (9'8") x 2.59m (8'6")
Family Bathroom/wc
Double Garage



