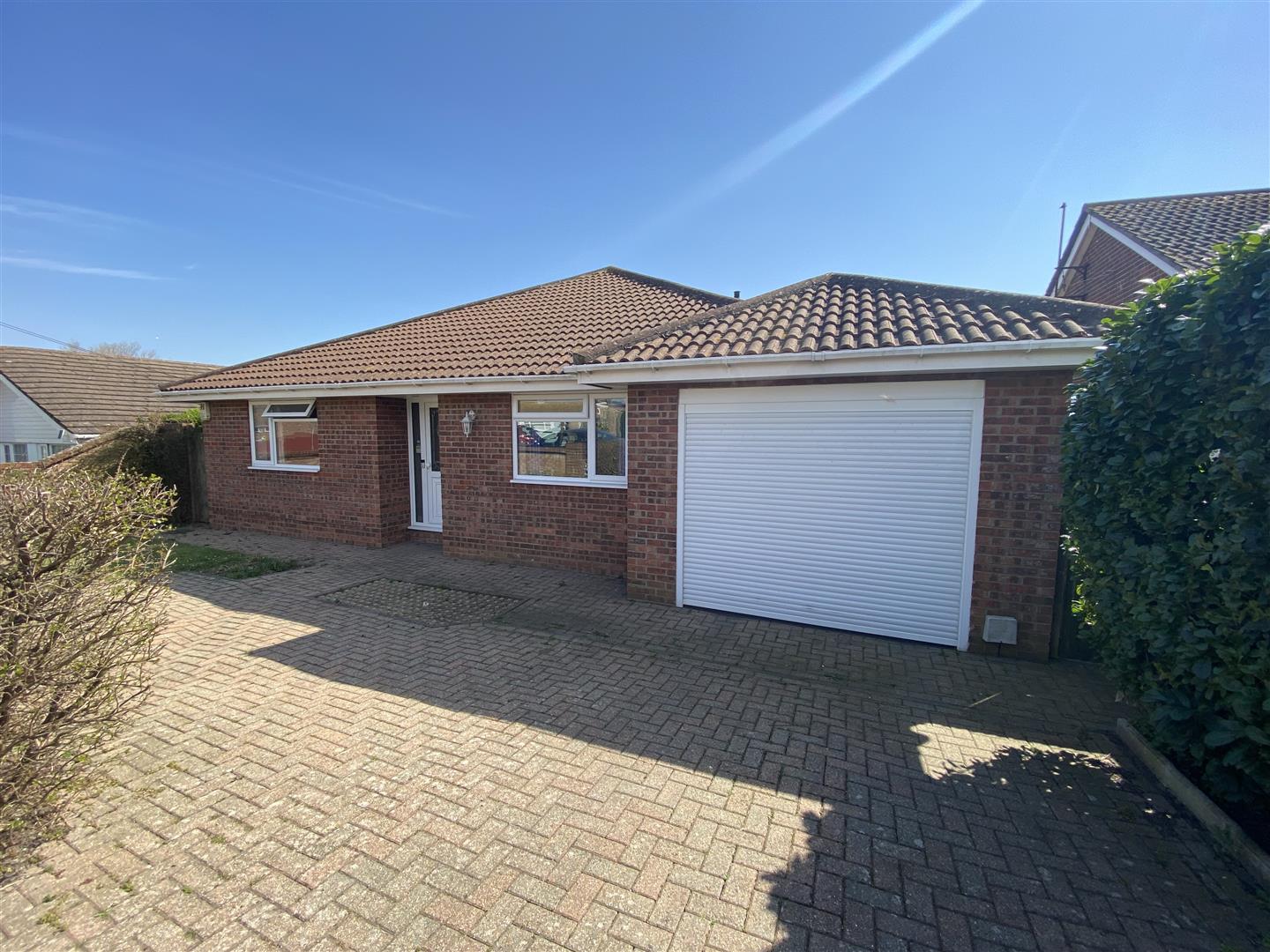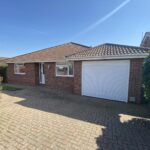This property is not currently available. It may be sold or temporarily removed from the market.
For Sale
Roderick Avenue Peacehaven
£579,999
Property Features
- Large and Extremely Versatile Detached Chalet
- Previously Arranged with Annexe Accommodation
- Seven Bedrooms Complimented by Three Bathrooms
- Spacious Living/Dining Room
- Modern Kitchen with Space for a Dining Table
- Four Ground Floor Bedrooms
- Central Location
- Sizeable Integral Garage with Electric Roller Door
- Generous Rear Garden
- Solar Panels for Efficiency
Property Summary
Located in the heart of Peacehaven on Roderick Avenue, this IMPRESSIVE detached chalet bungalow offers a remarkable blend of SPACE and VERSATILITY. With SEVEN well-proportioned bedrooms and THREE bathrooms, this property is ideal for families seeking room to grow or those looking for a home with potential for MULTI-GENERATIONAL living, thanks to its previous arrangement with annexe accommodation.
Upon entering, you are greeted by a spacious living and dining room that provides a welcoming atmosphere, perfect for both relaxation and entertaining. The modern kitchen, designed with practicality in mind, boasts ample space for a dining table, making it a delightful hub for family meals and gatherings. Four of the bedrooms are conveniently located on the ground floor, ensuring easy access and flexibility for various living arrangements.
The property is situated in a central location, offering easy access to local amenities and transport links. A sizeable integral garage adds to the convenience, providing plentiful off-road parking for residents and guests alike. The generous rear garden is a true highlight, offering a private outdoor space for children to play or for hosting summer barbecues.
In excellent decorative order throughout, this chalet bungalow is ready for you to move in and make it your own. Whether you are looking for a spacious family home or a property with the potential for dual living, this residence on Roderick Avenue is a must-see. Don’t miss the opportunity to explore all that this exceptional property has to offer.
Upon entering, you are greeted by a spacious living and dining room that provides a welcoming atmosphere, perfect for both relaxation and entertaining. The modern kitchen, designed with practicality in mind, boasts ample space for a dining table, making it a delightful hub for family meals and gatherings. Four of the bedrooms are conveniently located on the ground floor, ensuring easy access and flexibility for various living arrangements.
The property is situated in a central location, offering easy access to local amenities and transport links. A sizeable integral garage adds to the convenience, providing plentiful off-road parking for residents and guests alike. The generous rear garden is a true highlight, offering a private outdoor space for children to play or for hosting summer barbecues.
In excellent decorative order throughout, this chalet bungalow is ready for you to move in and make it your own. Whether you are looking for a spacious family home or a property with the potential for dual living, this residence on Roderick Avenue is a must-see. Don’t miss the opportunity to explore all that this exceptional property has to offer.
Full Details
Living/Dining Room 5.64m x 4.65m (18'6 x 15'3)
Kitchen/Breakfast Room 4.14m x 3.40m (13'7 x 11'2)
Bedroom 3.78m x3.48m (12'5 x11'5)
Bedroom 3.43m x 2.97m (11'3 x 9'9)
Bedroom 3.66m x 2.36m (12' x 7'9)
Bedroom 3.66m x 2.34m (12 x 7'8)
Bathroom/wc
Ensuite Shower Room/wc
First Floor
Bedroom 5.41m x 4.60m (17'9 x 15'1)
Bedroom 3.78m x 2.62m (12'5 x 8'7)
Bedroom 3.78m x 2.62m (12'5 x 8'7)
Office/Study 2.57m x 1.75m (8'5 x 5'9)
Bathroom/wc



