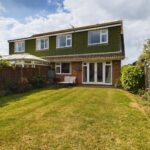This property is not currently available. It may be sold or temporarily removed from the market.
Sold STC
Rowe Avenue, Peacehaven
£359,950
Property Features
- Cul De Sac Location
- Three Double Bedrooms
- Ground Floor Bedroom Four/Study
- Modern Kitchen
- Spacious Lounge/Dining Room
- Modern Bathroom/wc
- Large Rear Garden
- Integral Garage and Private Drive
- Close To The Main Coast Road
Property Summary
This well presented three/four double bedroom home is a true gem waiting to be discovered. As you step inside, you'll be greeted by a spacious family home boasting three double bedrooms, perfect for a growing family or those in need of extra space. Furthermore the property features a versatile ground floor bedroom/study, ideal for those working from home or in need of a quiet retreat.
The lounge/dining room is a cosy haven, complete with patio doors that open up to the rear garden, allowing natural light to flood the space.
The modern refitted kitchen is a chef's dream, offering a stylish and functional space to whip up culinary delights. The modern bathroom adds a touch of luxury to everyday living, providing a relaxing sanctuary to unwind after a long day.
Situated on a no-through road near the main south coast road, convenience is at your doorstep. Parking is a breeze with space for two vehicles, including an integral garage and private drive. The level rear garden is perfect for outdoor gatherings, with a patio area for al fresco dining or simply soaking up the sun.
The lounge/dining room is a cosy haven, complete with patio doors that open up to the rear garden, allowing natural light to flood the space.
The modern refitted kitchen is a chef's dream, offering a stylish and functional space to whip up culinary delights. The modern bathroom adds a touch of luxury to everyday living, providing a relaxing sanctuary to unwind after a long day.
Situated on a no-through road near the main south coast road, convenience is at your doorstep. Parking is a breeze with space for two vehicles, including an integral garage and private drive. The level rear garden is perfect for outdoor gatherings, with a patio area for al fresco dining or simply soaking up the sun.
Full Details
Lounge/Dining Room 5.54m x 3.78m (18'2 x 12'5)
Kitchen 3.35m x 2.44m (11' x 8')
Bedroom Four/Study 3.63m x 2.39m (11'11 x 7'10)
Bedroom One 4.52m x 3.20m (14'10 x 10'6)
Bedroom Two 3.76m x 3.35m (12'4 x 11)
Bedroom Three 3.58m x 3.02m (11'9 x 9'11)
Bathroom/wc 3.30m x 1.50m (10'10 x 4'11)
Garage 4.95m x 2.39m (16'3 x 7'10)



