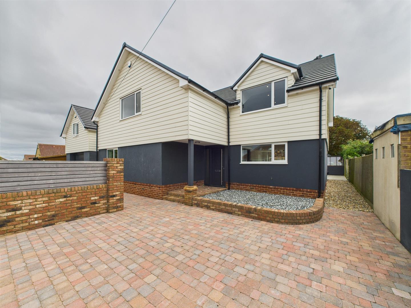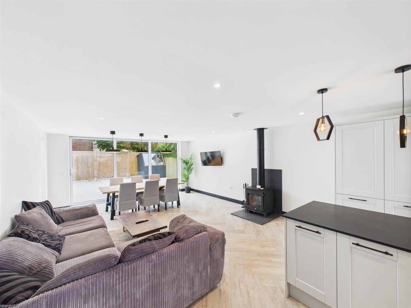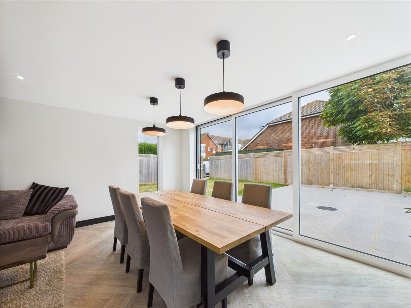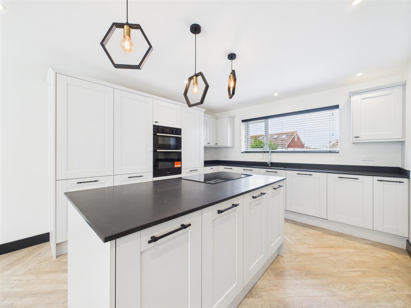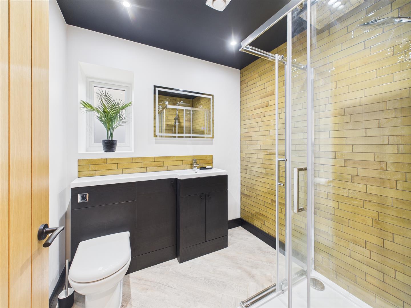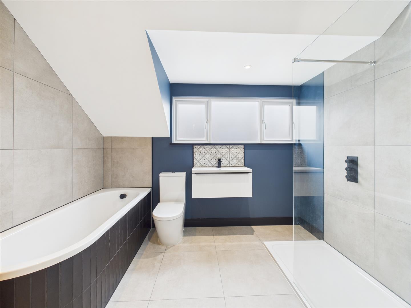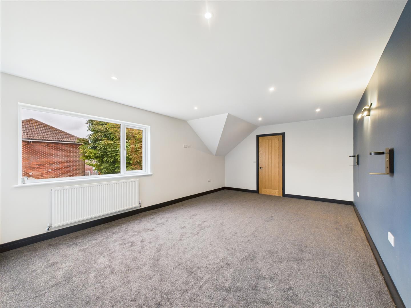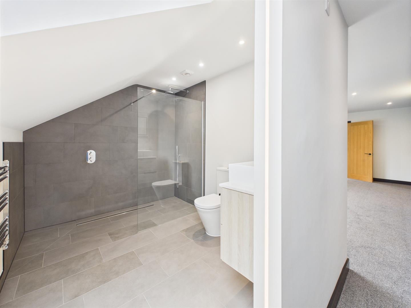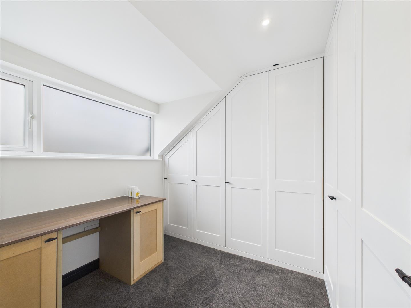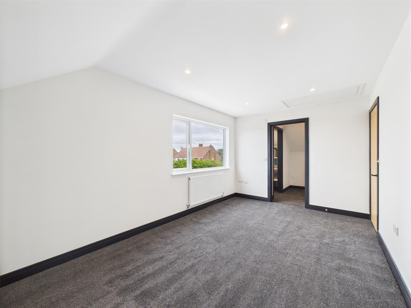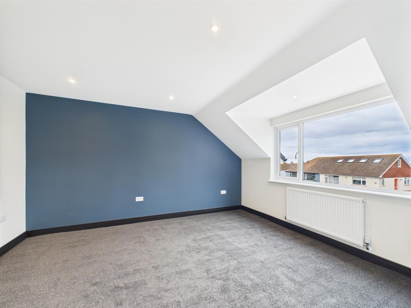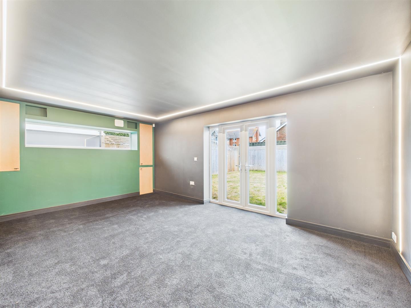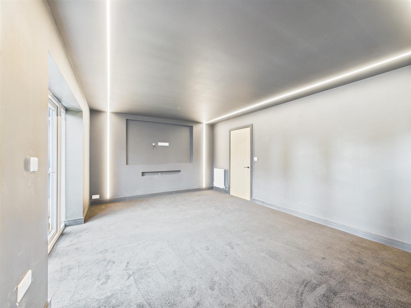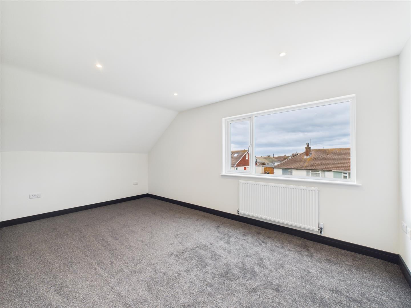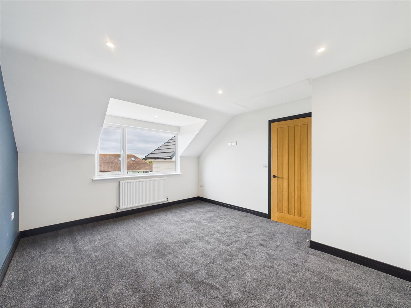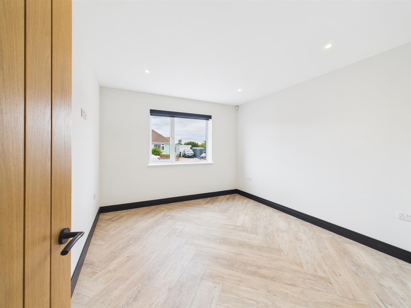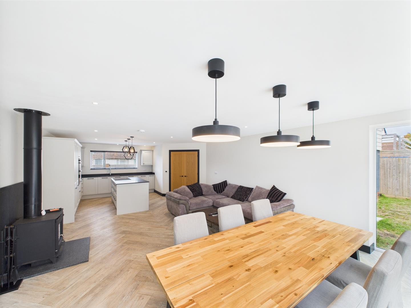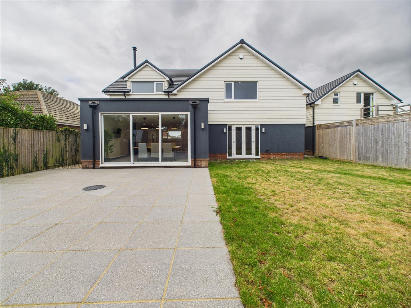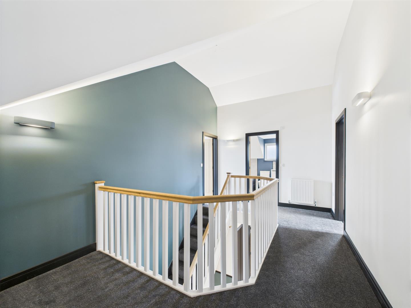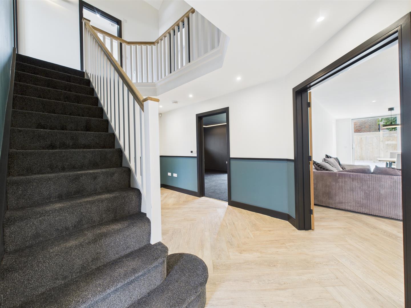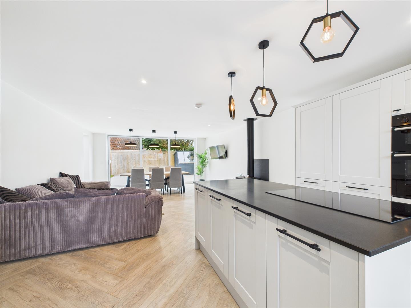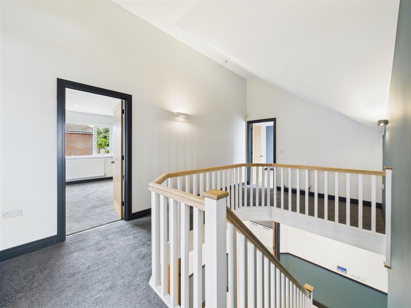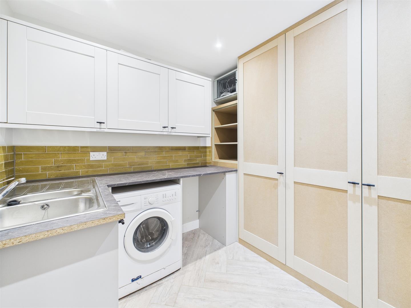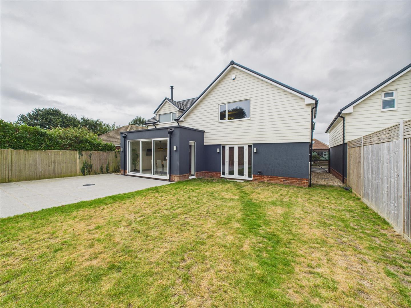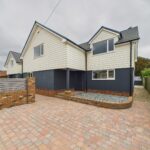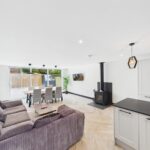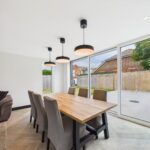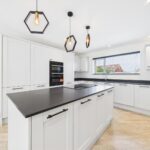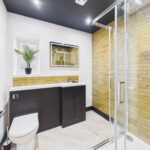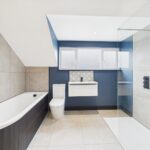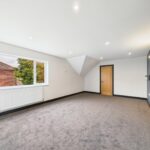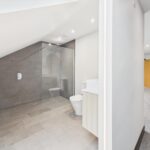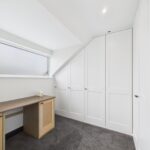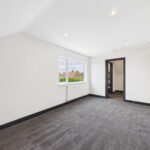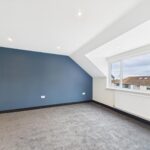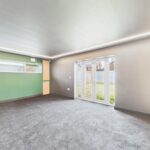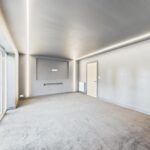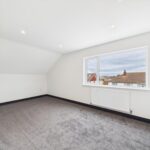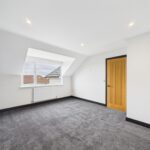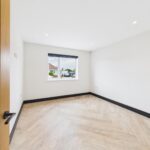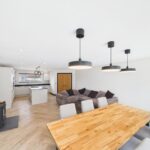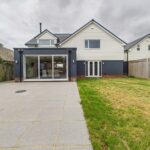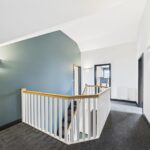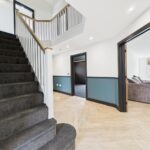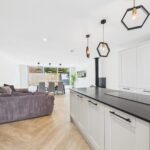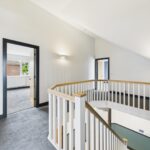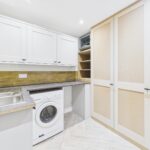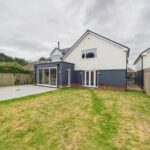Sold STC
Searle Avenue, Peacehaven
Property Features
- Stunning New Build House
- Stunning Open Plan Living/Kitchen
- Four/Five Double Bedrooms
- One/Two Receptions Rooms
- Three Bathrooms
- Parking for Several Vehicles
- Opportunity to also acquire separate office building
- No Onward Chain
Property Summary
Upon entering, you are greeted by a welcoming hallway featuring a galleried landing, which adds an elegant touch to the home. The heart of the property is undoubtedly the large open-plan living kitchen area, where bi-fold doors seamlessly connect the indoor space to the garden, creating a delightful flow for gatherings and alfresco dining. This area is perfect for both everyday living and hosting friends and family.
The residence boasts five double bedrooms, providing ample space for everyone. Each bedroom is designed to be a tranquil retreat, ensuring comfort and privacy. Additionally, there are three well-appointed bathrooms, which cater to the needs of a busy household, along with a separate utility room that enhances the practicality of the home.
Outside, the property features gardens that offer a peaceful outdoor space for relaxation and play. There is also ample parking available for several vehicles, making it convenient for families and guests alike. With no onward chain, this home is ready for you to move in and start creating lasting memories.
This delightful property is a rare find in Peacehaven. It presents an excellent opportunity for those looking to enjoy a spacious family home in a desirable location. Don’t miss the chance to make this stunning residence your own.
Full Details
Entrance Hallway 2.12 x 5.15 (6'11" x 16'10")
Living Room/Kitchen 9.44 x 4.95 (30'11" x 16'2")
Cinema Room/Reception Room/Bedroom Four 3.87 x 5.64 (12'8" x 18'6")
Bedroom Five 3.57 x 3.13 (11'8" x 10'3")
Utility Room 2.55 x 2.38 (8'4" x 7'9")
Bathroom 2.07 x 1.92 (6'9" x 6'3")
Stairs to First Floor
Master Bedroom 3.92 x 5.75 (12'10" x 18'10")
Walk in Wardrobe 3.01 x 3.08 (9'10" x 10'1")
En Suite Wet Room 2.89 x 2.31 (9'5" x 7'6")
Bedroom Two 2.86 x 5.10 (9'4" x 16'8")
Walk in Wardrobe 1.91 x 2.24 (6'3" x 7'4")
Family Bathroom 3.04 x 2.36 (9'11" x 7'8")
Bedroom Three 4.28 x 3.75 (14'0" x 12'3")
Gardens


