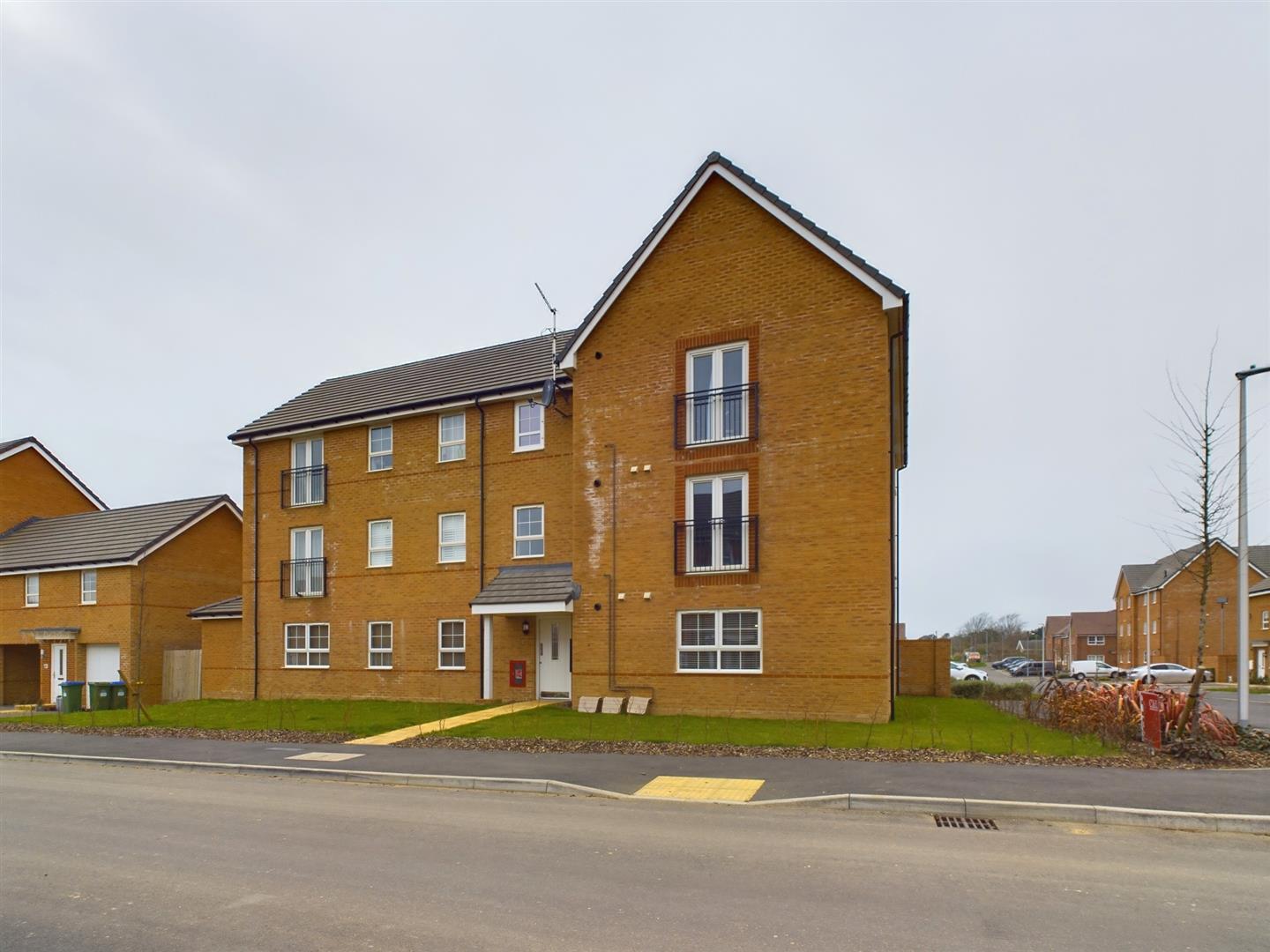This property is not currently available. It may be sold or temporarily removed from the market.
Property Features
- GROUND FLOOR APARTMENT
- SOUTH FACING LIVING/DINING/KITCHEN
- TWO DOUBLE BEDROOMS
- FAMILY BATHROOM /WC
- Ensuite SHOWER ROOM/WC
- TWO PRIVATE PARKING SPACES
- LIVING/DINING/KITCHEN -19'5 (3.56m) x 11'8 (5.94m)
- BEDROOM ONE - 14'8 (4.48m) x 9'10 (3.01m)
- BEDROOM TWO - 11'9 (3.58m) x 9' (2.74m)
- BATHROOM - 7'2 (2.19m x 6'6 (1.99m) ENSUITE - 7'3 (2.21m) x 5'9 (1.76m)
Property Summary
If you are looking for a property that is in 'Move in Condition' then your search will end here. This home is both immaculate in its presentation and generous in size which makes it the perfect first purchase or investment. On entering the communal hall you will see that the common ways are very well maintained, this is a sign of a well run block. The private front door opens into a large entrance hall, here you will find a built in storage cupboard which features space and plumbing for both a washing machine and room for a tumble dryer. The living/dining/kitchen faces south and as such is a lovely light and bright room. The living/dining area is generous and will easily accommodate all of your soft furnishings alongside a table and chairs too. The sleek kitchen has an abundance of modern matching units which are perfect for storage, these are complimented by numerous work surfaces for food preparation. Two DOUBLE bedrooms are featured. Bedroom one is a excellent size and boasts its own en suite shower room/wc. Bedroom two is equally impressive in size and this is complimented by the family bathroom/wc. Moving outside you will find well kept communal gardens. Lastly, parking will be of no concern as their are two private parking spaces directly next to the apartment.
Full Details
Living/Dining/Kitchen 5.92m (19'5") x 3.56m (11'8")
Bedroom One 4.47m (14'8") x 3.00m (9'10")
Ensuite Shower Room/wc 2.21m (7'3") x 1.75m (5'9")
Bedroom Two 3.58m (11'9") x 2.74m (9'0")
Bathroom/wc 2.18m (7'2") x 1.98m (6'6")



