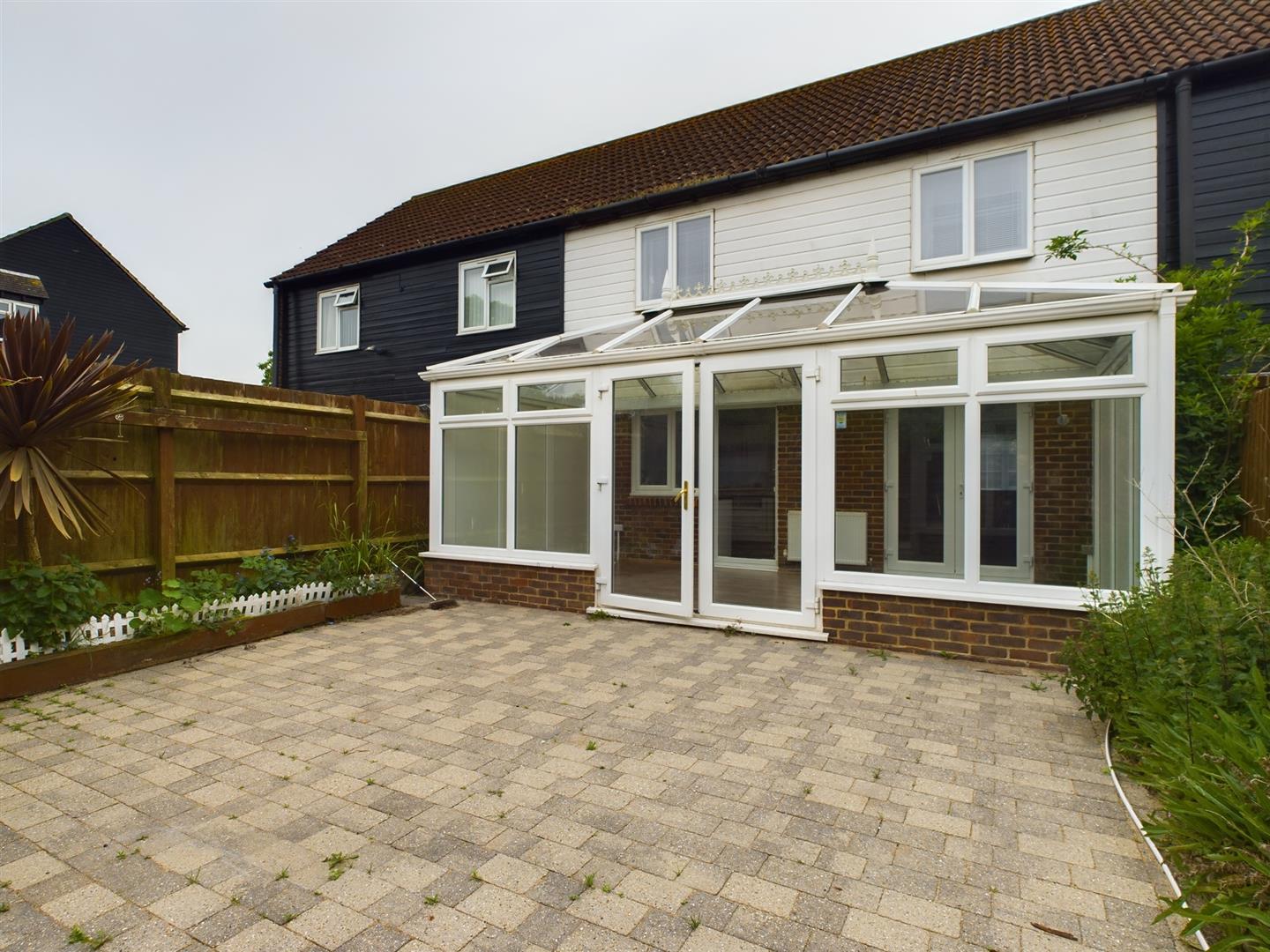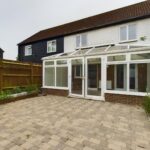This property is not currently available. It may be sold or temporarily removed from the market.
Sold
Trafalgar Close, Peacehaven
£299,950
Property Features
- Three Bedroom Family Home
- Large Lounge/Dining Room
- Modern Kitchen
- Modern Bathroom
- Neutral Decoration
- Large Conservatory
- Low Maintenance Rear Garden
- No Chain
- Unrestricted on Street Parking
Property Summary
This spacious and very well presented family home offers excellent room sizes throughout and being vacant will mean a quick move could be on the cards.
The central front door leads through to the entrance hall, from here all principal rooms can be accessed. Running front to back is the generous lounge/dining which will easily accommodate all of your soft furnishings. Close by is the modern kitchen which offers matching units and appliance space too. Both the lounge/dining room and kitchen offer access into the huge conservatory which is the prefect spot to sit and relax. Completing the ground floor is a handy wc and utility space.
Moving upstairs you will find three well proportioned bedrooms, these are accompanied by the family bathroom/wc. Outside space consists of a low maintenance rear garden which offers a large paved patio with raised borders and fenced boundaries. Lastly, parking will be of no concern as there is plenty of unrestricted on street parking.
The central front door leads through to the entrance hall, from here all principal rooms can be accessed. Running front to back is the generous lounge/dining which will easily accommodate all of your soft furnishings. Close by is the modern kitchen which offers matching units and appliance space too. Both the lounge/dining room and kitchen offer access into the huge conservatory which is the prefect spot to sit and relax. Completing the ground floor is a handy wc and utility space.
Moving upstairs you will find three well proportioned bedrooms, these are accompanied by the family bathroom/wc. Outside space consists of a low maintenance rear garden which offers a large paved patio with raised borders and fenced boundaries. Lastly, parking will be of no concern as there is plenty of unrestricted on street parking.
Full Details
Lounge/Dining Room 6.55m x 3.45m (21'6 x 11'4)
Kitchen 3.00m x 2.90m (9'10 x 9'6)
Conservatory 5.87m x 2.87m (19'3 x 9'5)
Bedroom One 3.86m x 2.69m (12'8 x 8'10)
Bedroom Two 2.97m x 2.90m (9'9 x 9'6)
Bedroom Three 3.53m x 2.59m (11'7 x 8'6)
Bathroom/wc
Rear Garden



