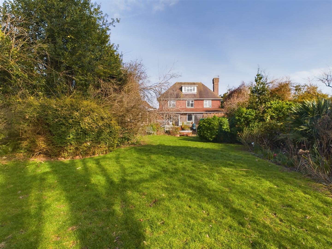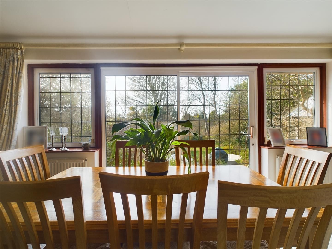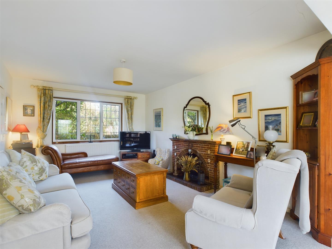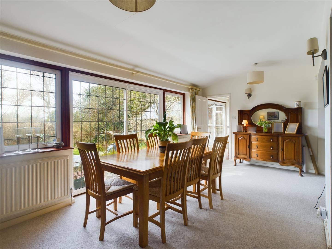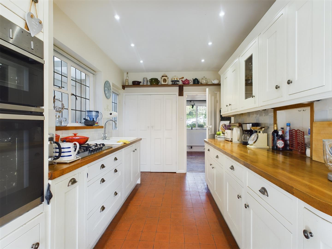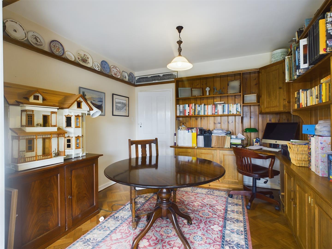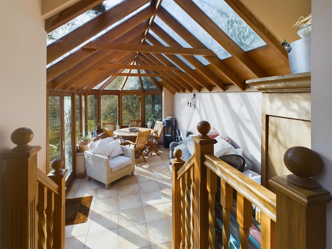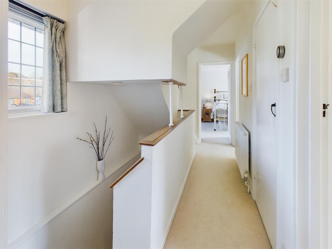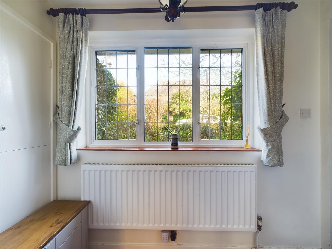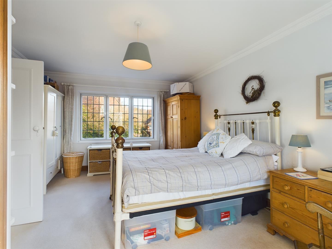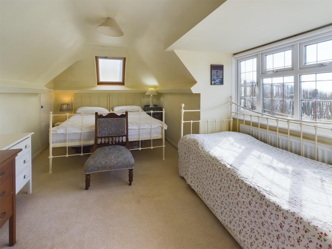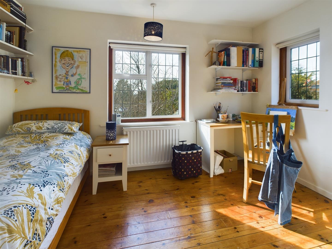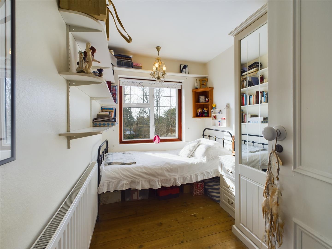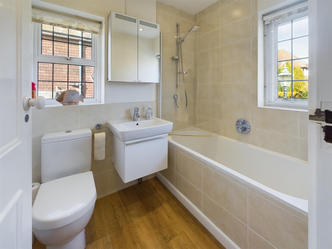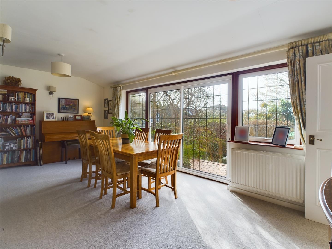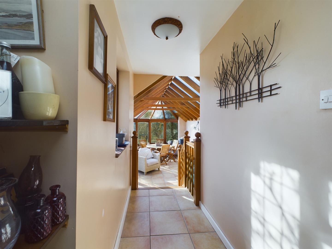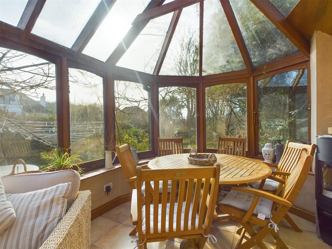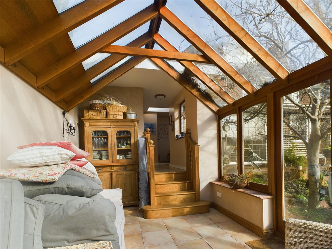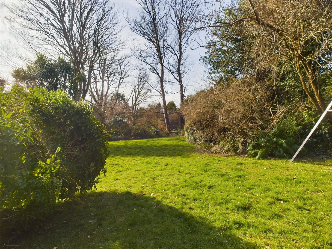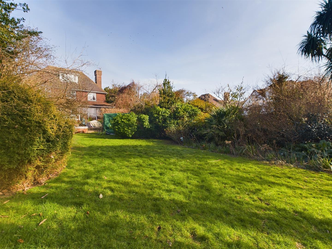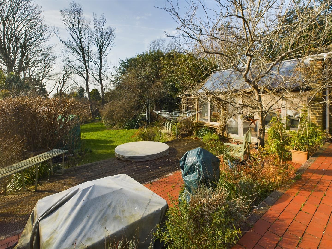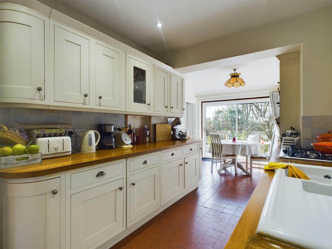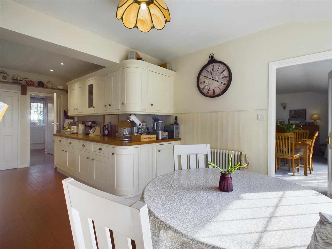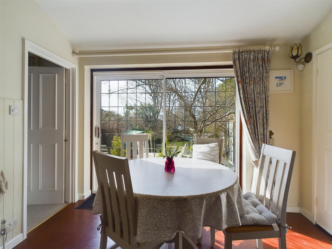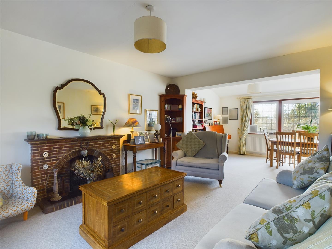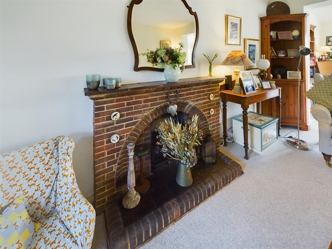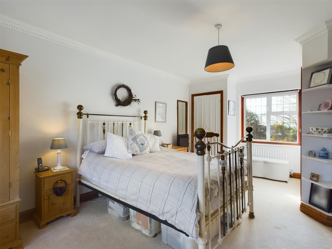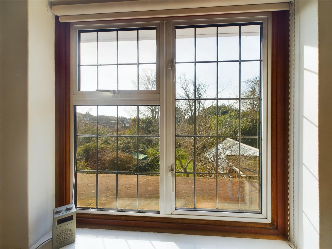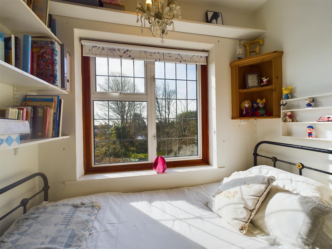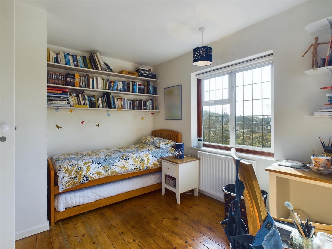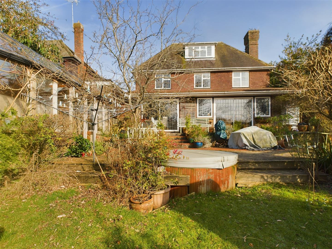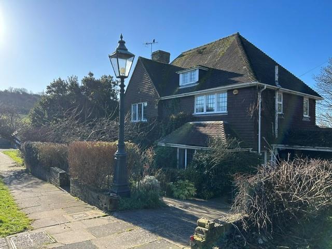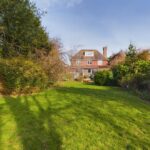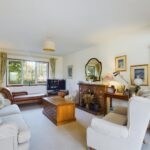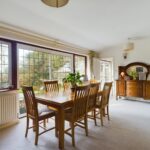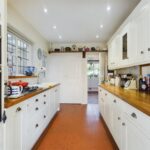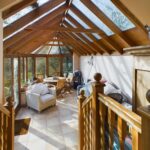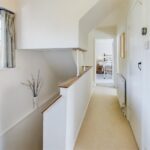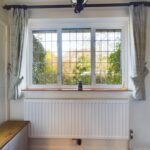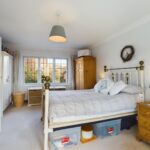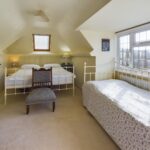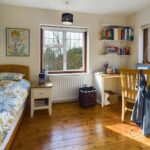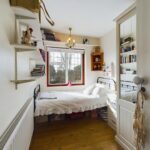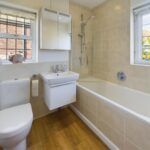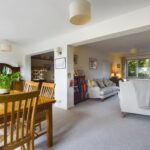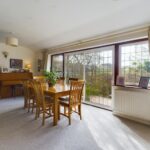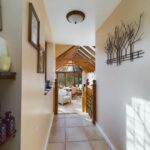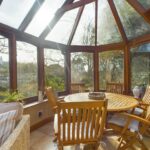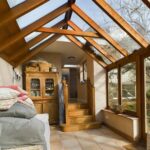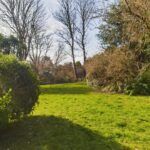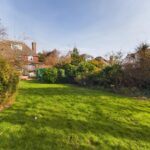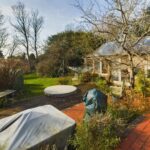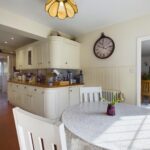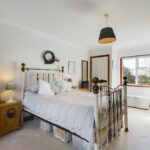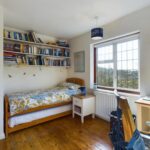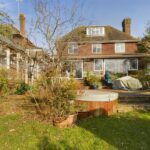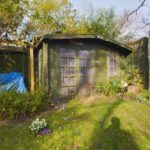For Sale
Welesmere Road, Rottingdean, Brighton
Property Features
- Stunning Character House
- Four Bedrooms, Four Reception Rooms
- Superb 100ft West Facing Rear Garden
- Sought after location in the heart of Rottingdean
- Good Decorative Order Throughout
- Driveway and Garage
Property Summary
The house boasts four well-appointed bedrooms, ensuring that everyone has their own private space. Additionally, there are three modern bathrooms, which add to the convenience and comfort of daily living. The thoughtful layout of the home enhances its appeal, making it a delightful place to reside.
One of the standout features of this property is the stunning, mature, westerly facing 100ft lawned rear garden, which is a true oasis, providing a perfect setting for outdoor activities, gardening, or simply unwinding in the fresh air. There is also wonderful conservatory or sunroom, which invites natural light and offers a serene space to enjoy the garden views throughout the year.
The property is situated in a desirable neighbourhood, known for its community spirit and proximity to local amenities, schools, and the beautiful coastline.
This exceptional home combines character with modern living, making it an ideal choice for families seeking a peaceful yet vibrant lifestyle in one of Brighton's most sought-after areas. Don't miss the opportunity to make this wonderful property your own.
Full Details
Entrance Porch 2.46 x 1.12 (8'0" x 3'8")
Entrance Hallway 4.42 x 2.02 (14'6" x 6'7")
Cloakroom 1.32 x 1.27 (4'3" x 4'1")
Living Room 3.63 x 5.16 (11'10" x 16'11")
Dining Area 6.32 x 2.92 (20'8" x 9'6")
Reception Room 3.23 x 2.95 (10'7" x 9'8")
Kitchen 2.46 x 3.33 (8'0" x 10'11")
Breakfast Area 3.15 x 2.90 (10'4" x 9'6")
Inner Hallway 1.09 x 3.18 (3'6" x 10'5")
Shower/Utility Room 1.39 x 2.43 (4'6" x 7'11")
Sunroom/Conservatory 2.94 x 6.97 (9'7" x 22'10")
Stairs to First Floor
Family Bathroom 1.64 x 2.03 (5'4" x 6'7")
Bedroom Three 3.72 x 3.06 (12'2" x 10'0")
Bedroom Four 2.07 x 3.05 (6'9" x 10'0")
Bedroom One 3.71 x 5.59 (12'2" x 18'4")
En Suite Shower Room 0.89 x 1.94 (2'11" x 6'4")
Stairs to First Floor
Bedroom Two 6.48 x 2.73 (21'3" x 8'11")
Gardens
Garage 2.66 x 5.33 (8'8" x 17'5")


