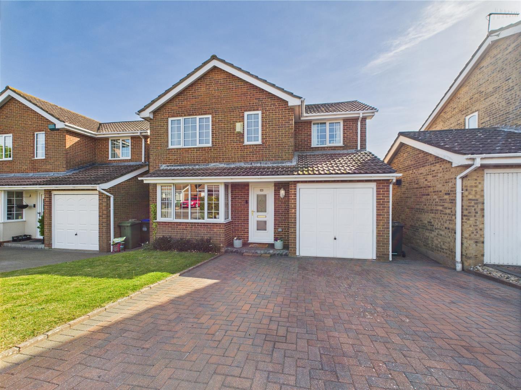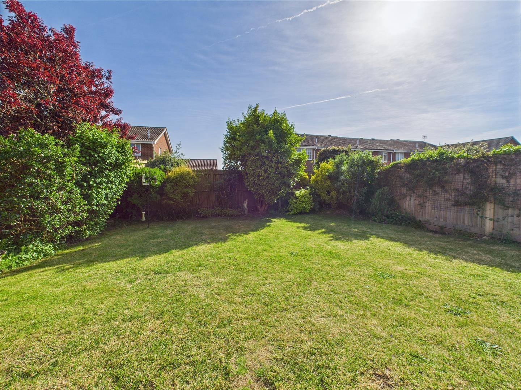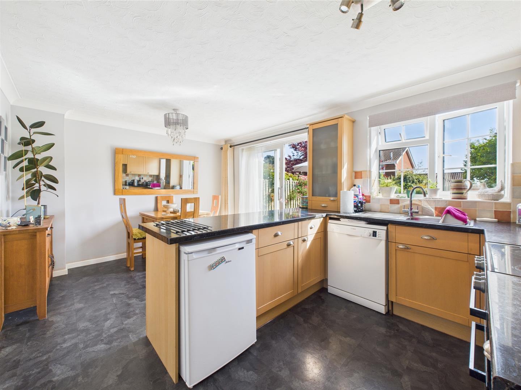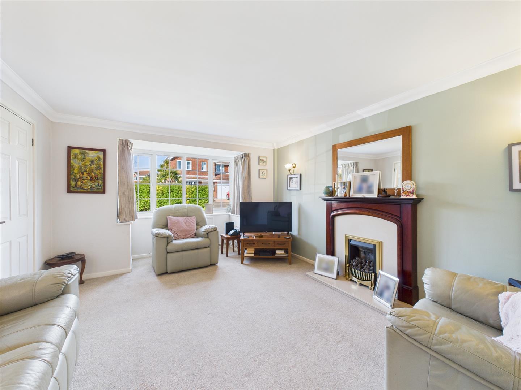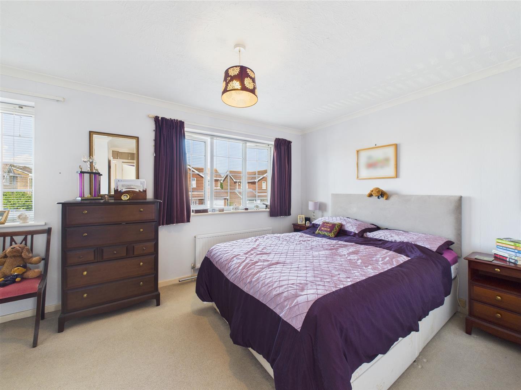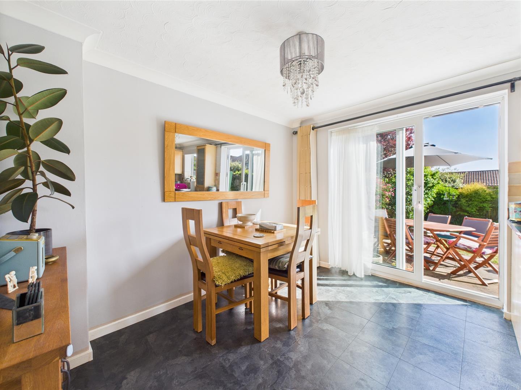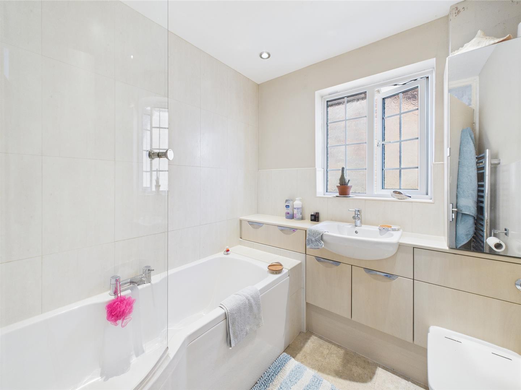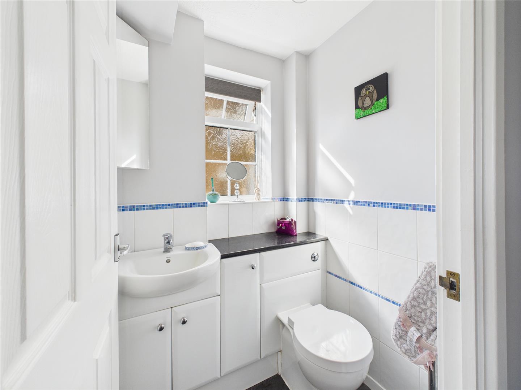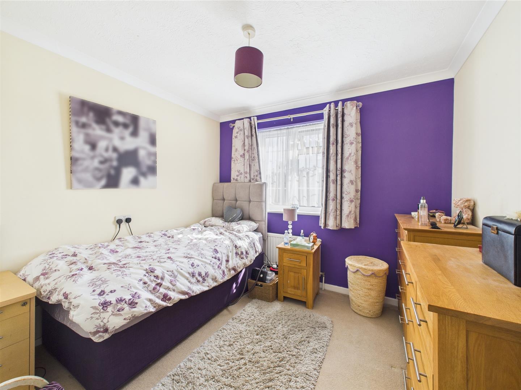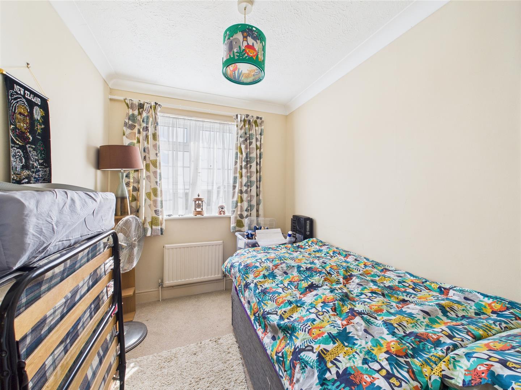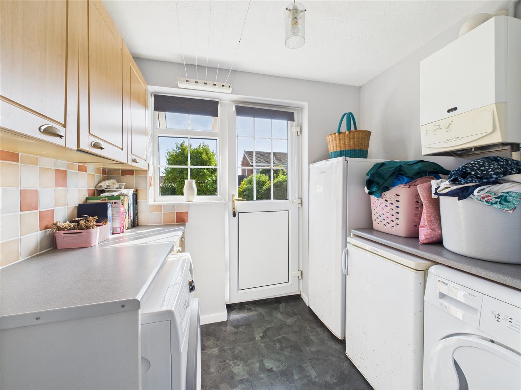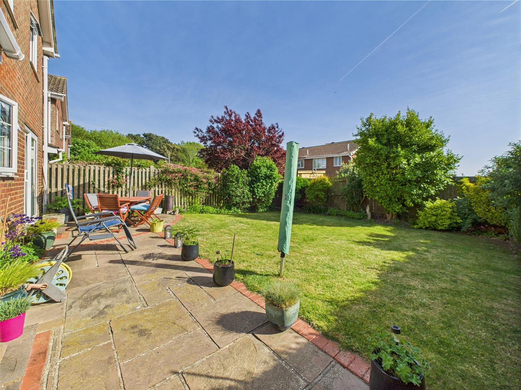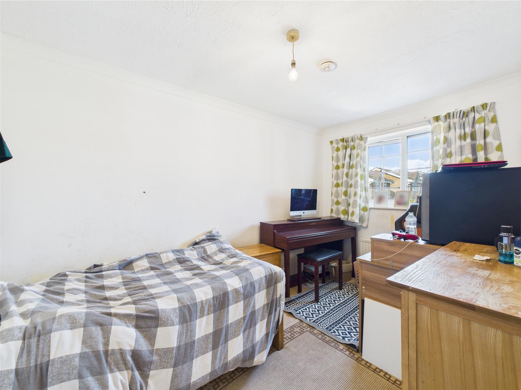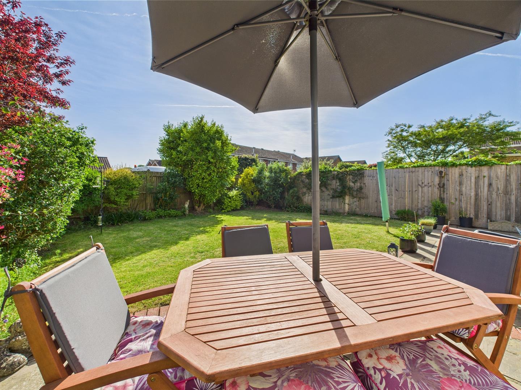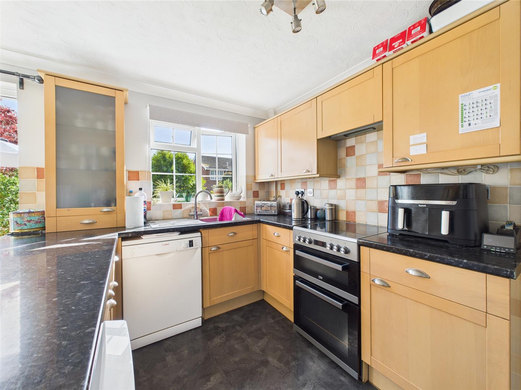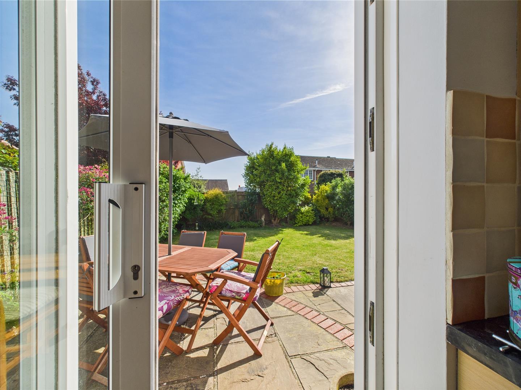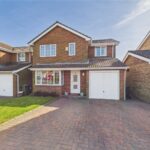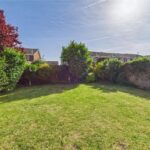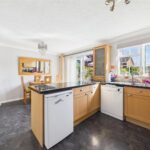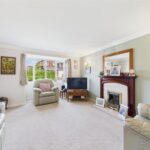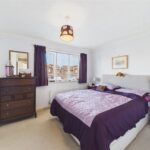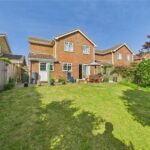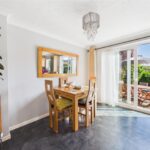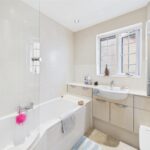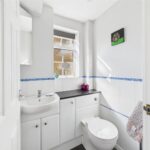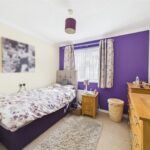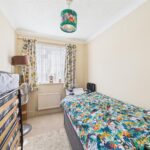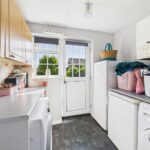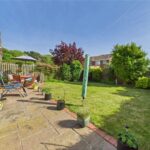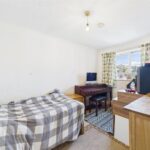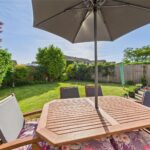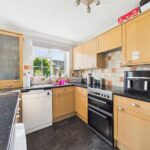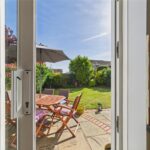For Sale
Chatsworth Avenue, Telscombe Cliffs, Peacehaven
£459,950
Property Features
- Popular Telscombe Cliffs Location
- Quiet Cul de Sac
- Light and Bright Living Room
- Kitchen/Dining Room with Patio Doors onto South Facing Rear Garden
- Four Bedrooms
- Modern Family Bathroom/wc
- Utility Room and Ground Floor wc
- South Facing Rear Garden
- Off Road Parking and Integral Garage
Property Summary
This DELIGHTFUL four-bedroom house in TELSCOMBE CLIFFS offers both GENEROUS room sizes and is ideally located, with local schools, parks, and shops just a stone's throw away, making it an excellent choice for families and those seeking a peaceful community atmosphere.
Upon entering, you will be greeted by a spacious entrance hall that create a welcoming environment. The living room is bright and airy, providing an ideal space for relaxation or entertaining guests. The generous kitchen/dining room, complete with patio doors, seamlessly connect to the secluded south-facing rear garden, allowing for an abundance of natural light and easy access to outdoor living. The property also features a very useful utility room and a convenient ground floor wc, enhancing the practicality of everyday living.
The first floor boasts four well-proportioned bedrooms, two of which offer lovely views across Peacehaven, ensuring a serene start to your day. Completing this floor is a modern family bathroom/wc.
The south-facing rear garden is a true highlight, offering a peaceful retreat for gardening enthusiasts or a safe play area for children. Additionally, the integral garage and private off-road parking provide ample space for vehicles and storage.
Do not miss the opportunity to make this wonderful house your new home.
Upon entering, you will be greeted by a spacious entrance hall that create a welcoming environment. The living room is bright and airy, providing an ideal space for relaxation or entertaining guests. The generous kitchen/dining room, complete with patio doors, seamlessly connect to the secluded south-facing rear garden, allowing for an abundance of natural light and easy access to outdoor living. The property also features a very useful utility room and a convenient ground floor wc, enhancing the practicality of everyday living.
The first floor boasts four well-proportioned bedrooms, two of which offer lovely views across Peacehaven, ensuring a serene start to your day. Completing this floor is a modern family bathroom/wc.
The south-facing rear garden is a true highlight, offering a peaceful retreat for gardening enthusiasts or a safe play area for children. Additionally, the integral garage and private off-road parking provide ample space for vehicles and storage.
Do not miss the opportunity to make this wonderful house your new home.
Full Details
Living Room 4.95m x 3.99m (16'3 x 13'1)
Kitchen/Dining Room 4.88m x 3.30m (16' x 10'10)
Utlility Room 3.33m x 2.39m (10'11 x 7'10)
Bedroom One 3.96m x 2.84m (13' x 9'4)
Bedroom Two 4.01m x 2.39m (13'2 x 7'10)
Bedroom Three 2.67m x 2.01m (8'9 x 6'7)
Bedroom Four 2.79m x 2.67m (9'2 x 8'9)


