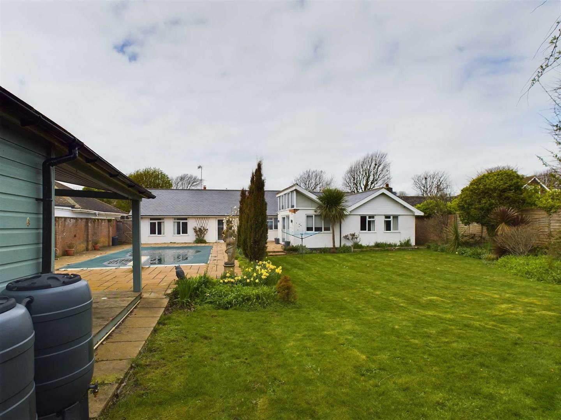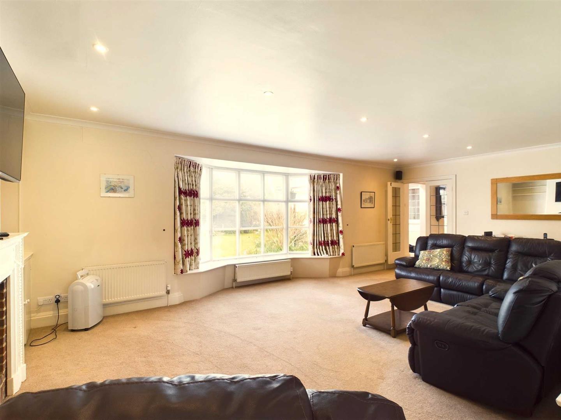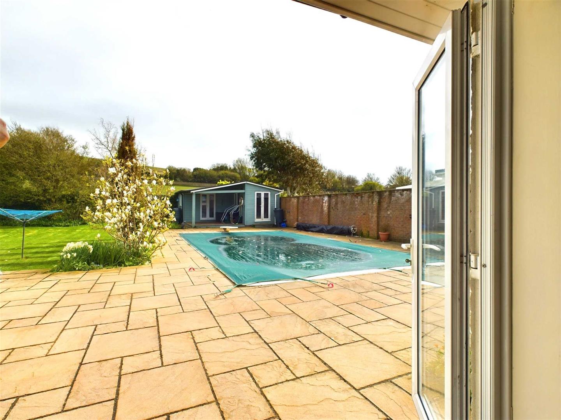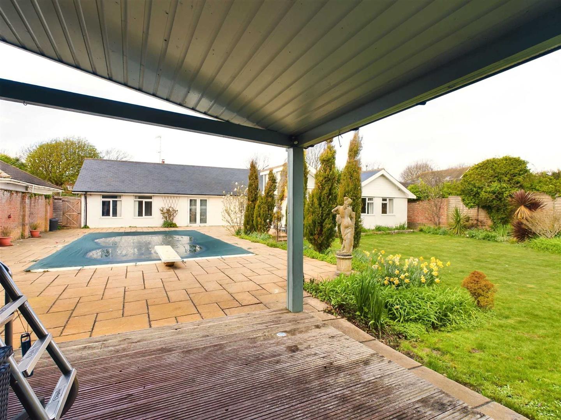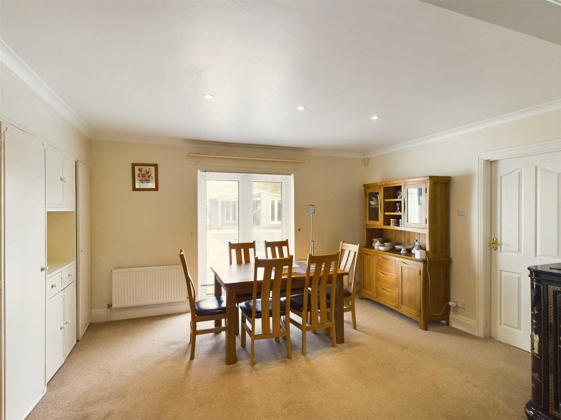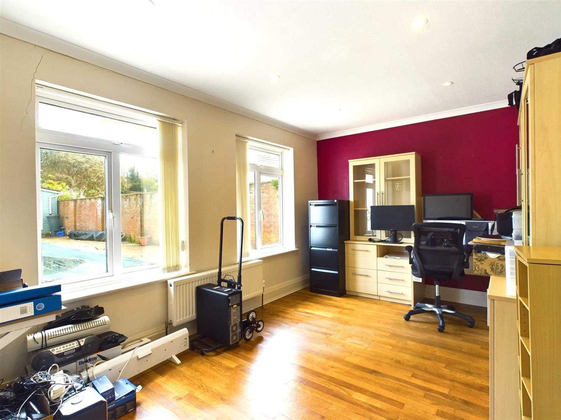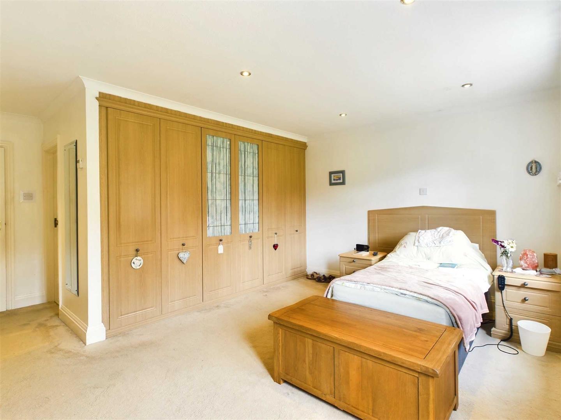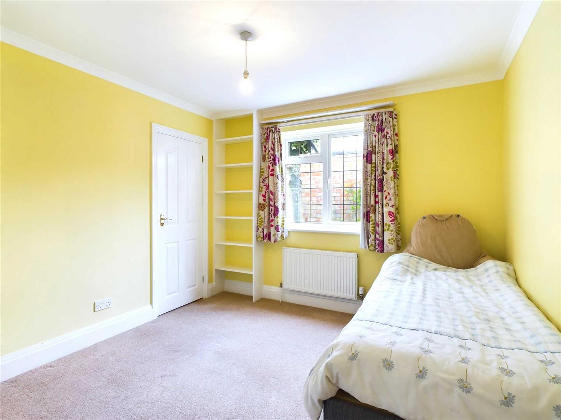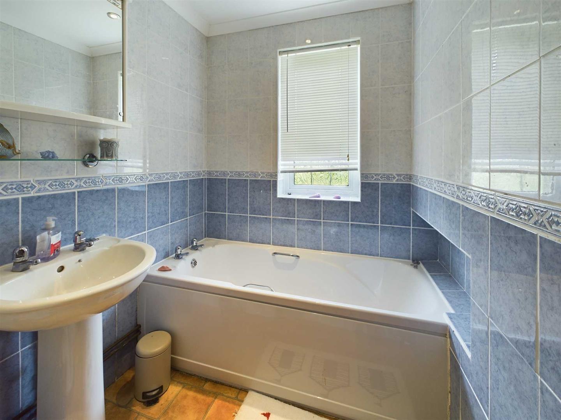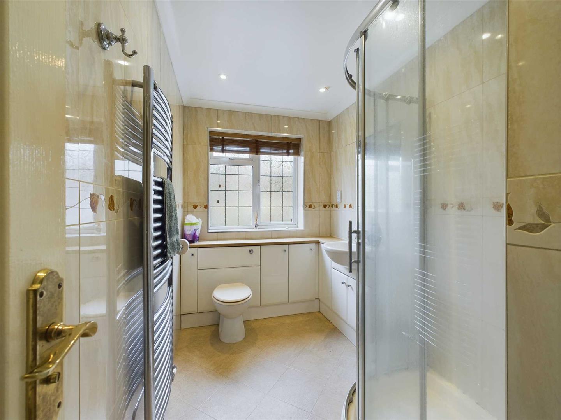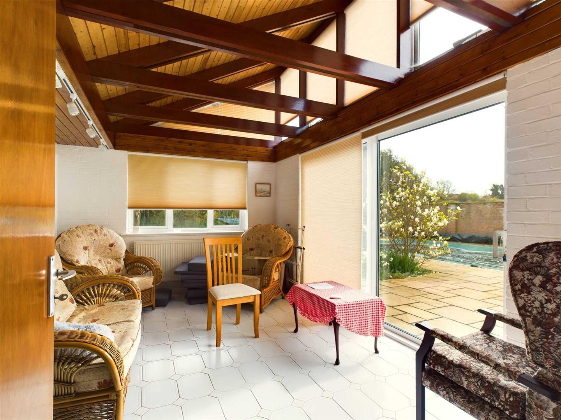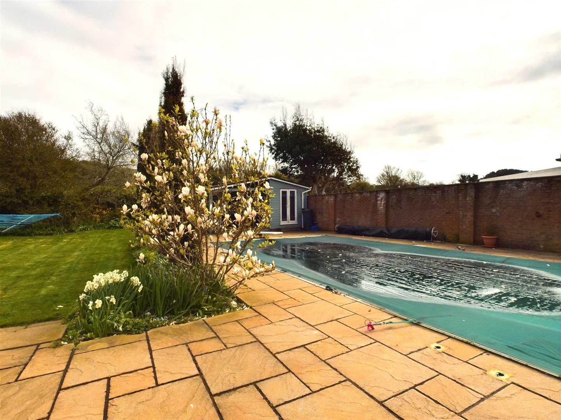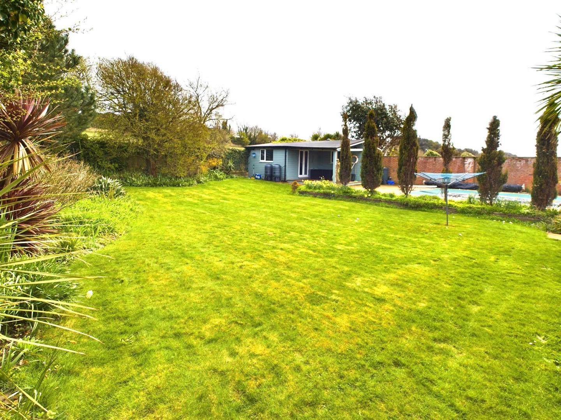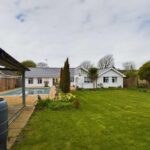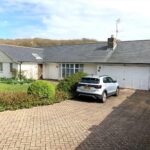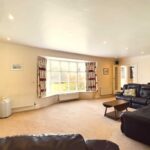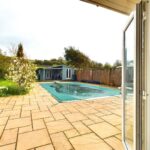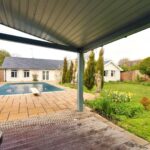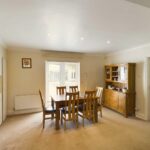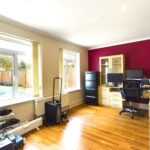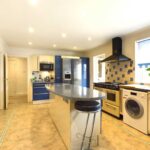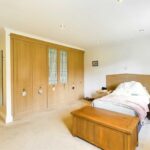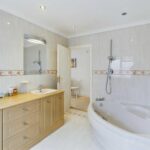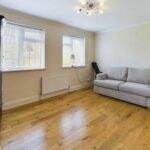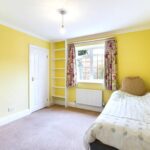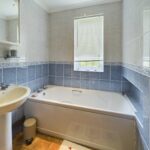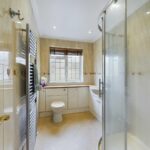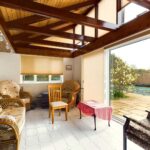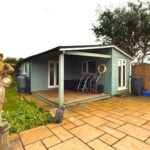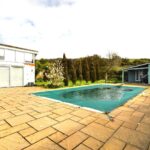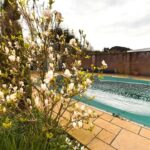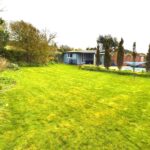Sold STC
Dean Court Road,Rottingdean
Property Features
- Detached Four/Five Bedroom Residence
- Three/Four Reception Rooms
- Large Garden
- Heated Swimming Pool
- Detached Pool Room
- Prestigeous Location
- Double Garage
- Vacant Possession
Property Summary
Full Details
The inclusion of a large, heated swimming pool,along with patio and lawn areas has everything a modern family require. To aid the fantastic heated swimming pool, is a separate Pool House, which is equipped with two changing areas, shower room and a separate WC. Incorporated in this is also a separate boiler room.The rear garden has a wonderful vista and backs onto open fields and a small wood. Finishing off this copious home is a large double garage, with power and is accessed by an electronically operated door. Given the plot size and the square footage of the property this may allow for future expansion of the existing property on the ground floor or by adding another level STNC. Vacant possession.
Entrance Hallway
Living Room 4.25m (13' 11") x 7.58m (24' 10")
Dining Room 3.63m (11' 11") x 4.21m (13' 10")
Study/Bedroom 5 2.89m (9' 6") x 4.41m (14' 6")
Kitchen 3.66m (12' 0") x 5.32m (17' 5")
Utility/Boiler Room 4.26m (14' 0") x 2.18m (7' 2")
Master Bedroom 3.43m (11' 3") x 4.86m (15' 11")
En Suite Bathroom 2.36m (7' 9") x 3.16m (10' 4")
Bedroom 2 3.01m (9' 11") x 4.24m (13' 11")
Bedroom 3 3.13m (10' 3") x 3.17m (10' 5")
Bedroom 4 2.67m (8' 9") x 3.16m (10' 4")
Bathroom 1 1.79m (5' 10") x 2.64m (8' 8")
Bathroom 2 2.24m (7' 4") x 1.61m (5' 3")
Inner Hall from Kitchen
Vaulted Garden Room 4.52m (14' 10") x 3.11m (10' 2")
OUTSIDE
Garden
Large Heated Swimming Pool
Pool House
Changing Room 1 4.05m (13' 3") x 3.40m (11' 2")
Changing Room 2 1.91m (6' 3") x 2.24m (7' 4")
WC 1.02m (3' 4") x 2.18m (7' 2")
Shower Room 0.90m (2' 11") x 2.23m (7' 4")
Boiler Room 3.74m (12' 3") x 2.25m (7' 5")
Double Garage 5.52m (18' 1") x 5.05m (16' 7")


