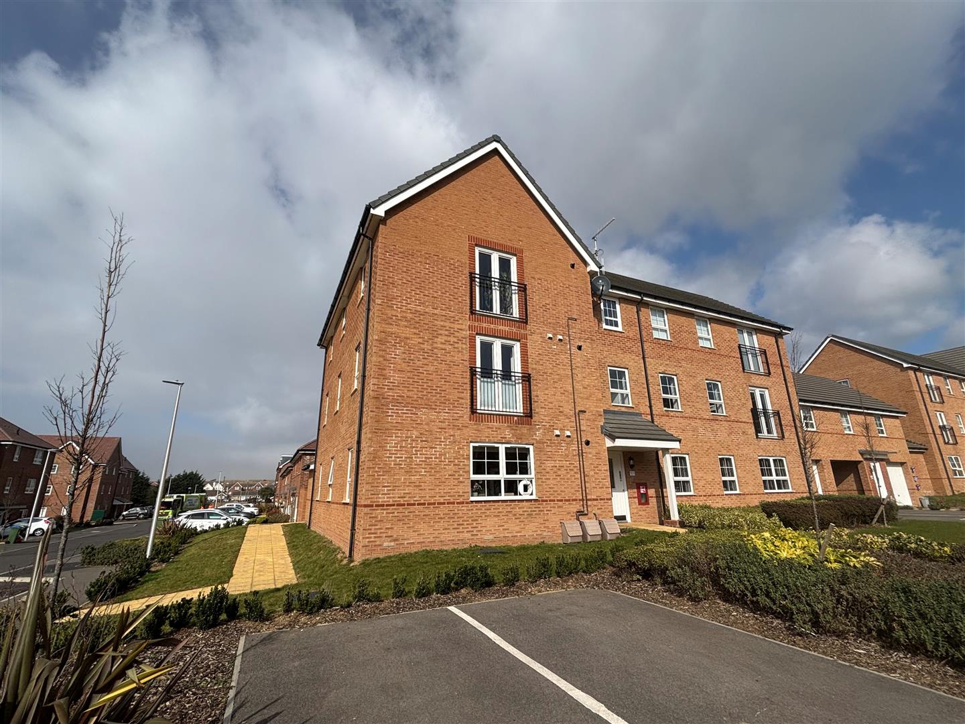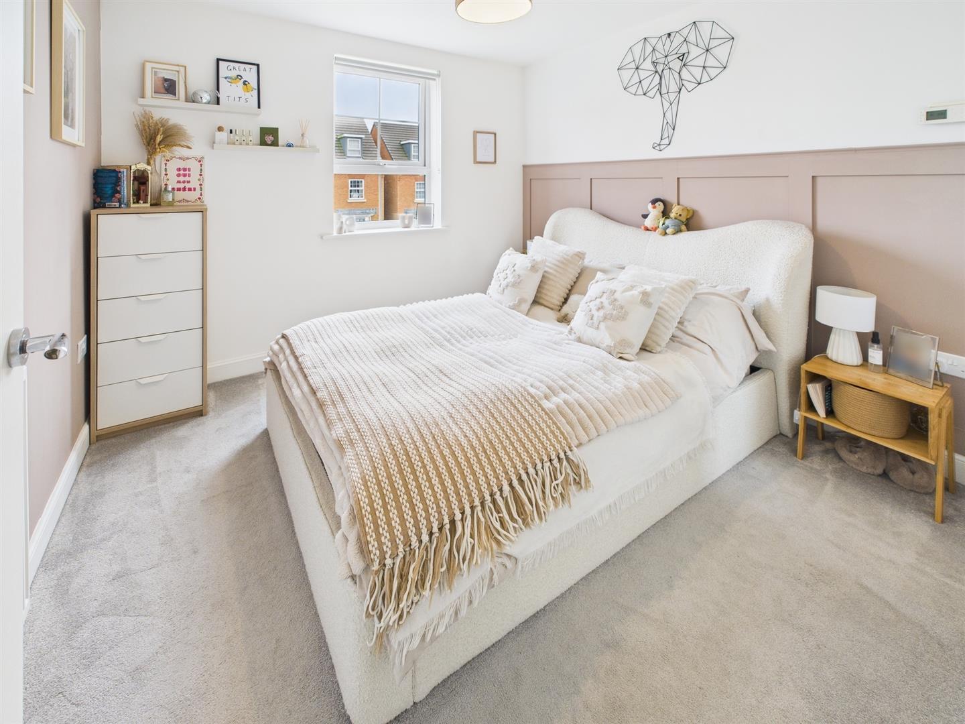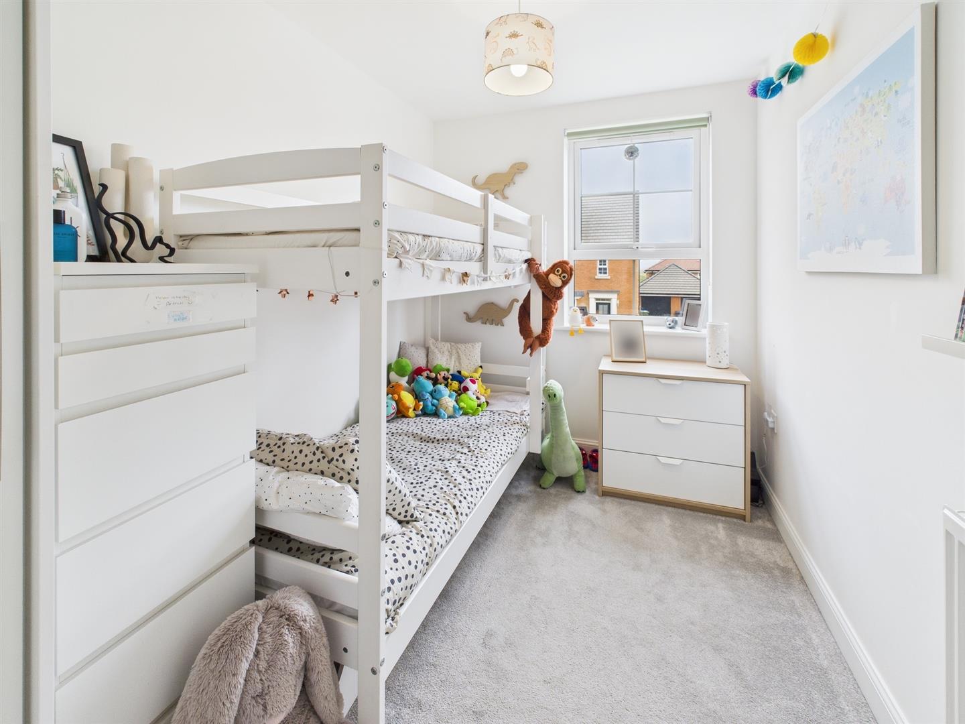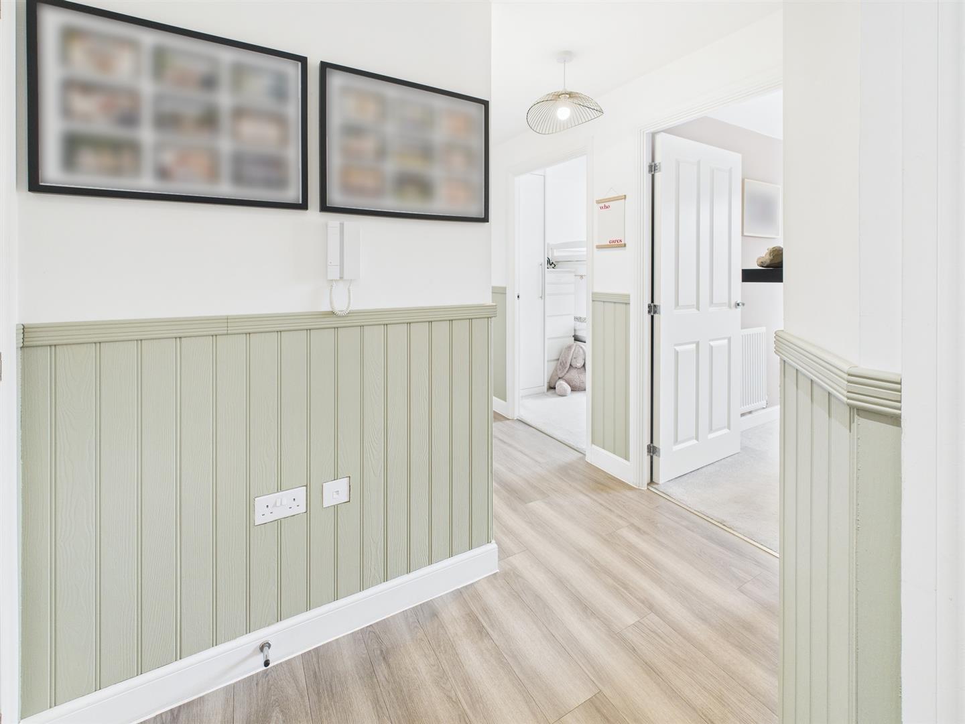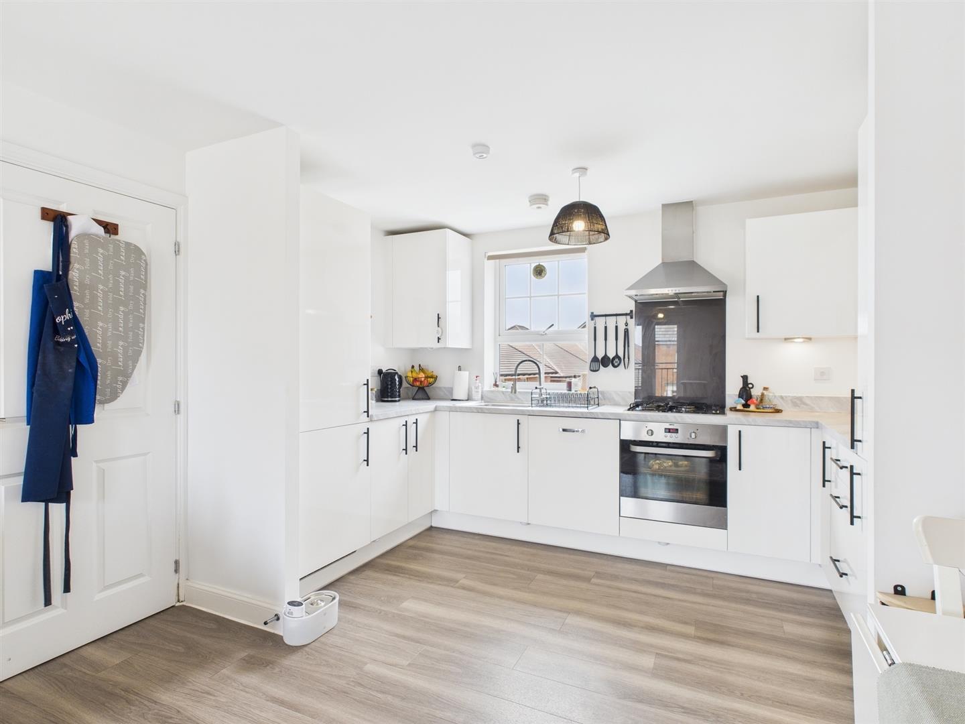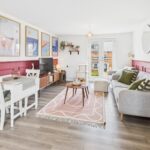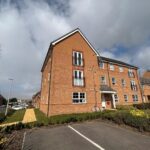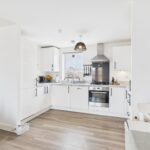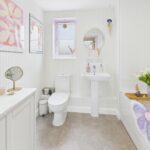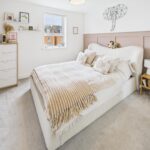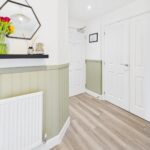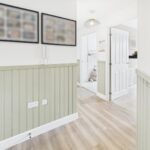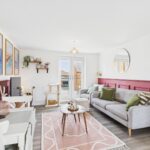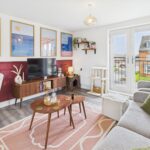Sold STC
Skylark Avenue, Peacehaven
£245,000
Property Features
- Excellent Decorative Order
- Modern Fitted Kitchen
- Spacious Two Bedroom Flat
- Allocated Parking For Two Vehicles
- Approximately 4 Years Remaining of New Home Warranty
- Popular Development
Property Summary
This stunning apartment is not only immaculate and stylish in every way, but is also located in an extremely popular development. Built approximately six years ago you will find that the development is well maintained with smart communal gardens and common ways.
On entering this apartment you will be take aback by the excellent decoration, this theme continues throughout this home. Running front to back is the dual aspect lounge/dining kitchen area. Here you will find more than a enough space for all of your soft furnishings and a dining table and chairs too. The kitchen area has been very well planned and offers excellent storage, work surfaces and some built in appliances too. Two light and bright bedrooms are present, both of which feature built in wardrobes. Completing the interior is the family bathroom which is beautifully finished and spacious too.
Lastly, parking will be of no concern as there are two allocated parking spaces, visitor bays and unrestricted on street parking.
On entering this apartment you will be take aback by the excellent decoration, this theme continues throughout this home. Running front to back is the dual aspect lounge/dining kitchen area. Here you will find more than a enough space for all of your soft furnishings and a dining table and chairs too. The kitchen area has been very well planned and offers excellent storage, work surfaces and some built in appliances too. Two light and bright bedrooms are present, both of which feature built in wardrobes. Completing the interior is the family bathroom which is beautifully finished and spacious too.
Lastly, parking will be of no concern as there are two allocated parking spaces, visitor bays and unrestricted on street parking.
Full Details
Kitchen/Living Area 6.23 x 3.56 (20'5" x 11'8")
Bedroom One 3.05 x 2.97 (10'0" x 9'8")
Bedroom Two 3.03 x 2.04 (9'11" x 6'8")
Bathroom 1.98 x 2.36 (6'5" x 7'8")
Hallway 1.05 x 3.43 (3'5" x 11'3")



